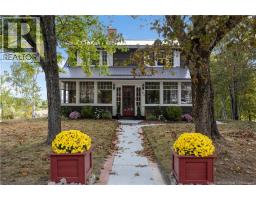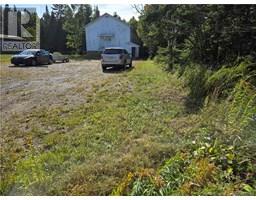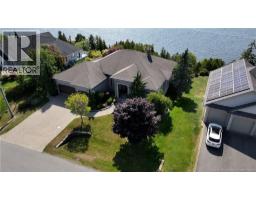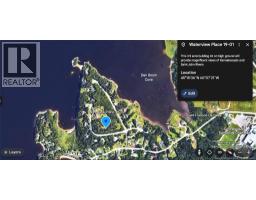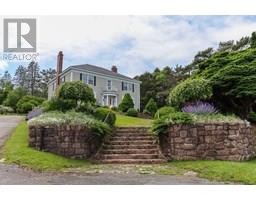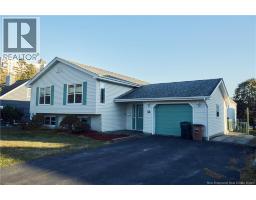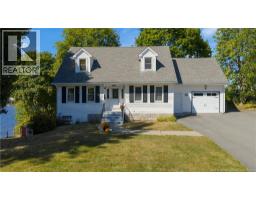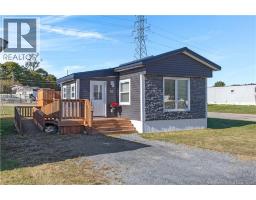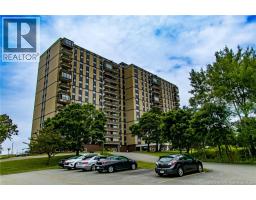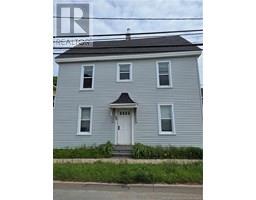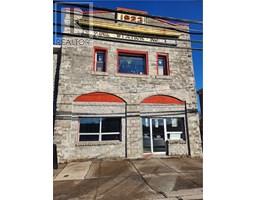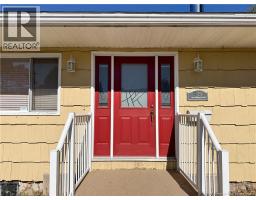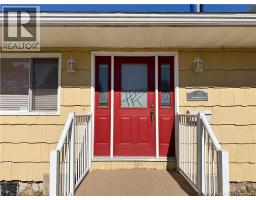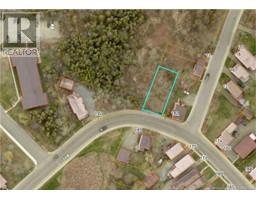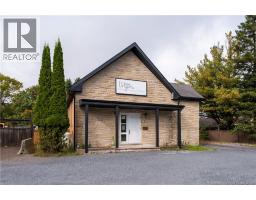78 Orange Street, Saint John, New Brunswick, CA
Address: 78 Orange Street, Saint John, New Brunswick
Summary Report Property
- MKT IDNB118524
- Building TypeHouse
- Property TypeSingle Family
- StatusBuy
- Added6 weeks ago
- Bedrooms6
- Bathrooms3
- Area4845 sq. ft.
- DirectionNo Data
- Added On25 Aug 2025
Property Overview
Properties like this define what Saint John New Brunswick is - a house that has stood the test of time - designed & built to last with thought that rarely exists in todays newer generation of housing. This stunning 3 storey brownstone is located on one of the citys most beautiful streets in the uptown Saint John area - featuring off street parking, detached garage & a fenced yard offering privacy rarely found here. Elegant wide stone steps, hand-carved double front doors to a bright foyer with original stained glass & a grand staircase surrounded by intricate woodwork welcome you. The main level offers a timeless double parlour layout with 14ft ceilings, ornate crown mouldings, stag-head chandeliers, brass accented fireplaces & gleaming hardwood floors. Enjoy a spacious & sun-lit kitchen plus a tranquil sunroom overlooking the garden. The 2nd level features a grand primary suite with stone fireplaces, attached office/library with built-ins, an incredible space - additional bedroom with water views & walk-in closet, spacious main bathroom & additional office space. The top floor provides an incredible flex space with views of Orange St in front & the Atlantic ocean behind. The lower level is a bonus suite with its own entrance, kitchen, bathroom. bedroom & sitting room. Walkable access to local cafes, galleries, theatres & a beautiful waterfront walking trail. This property offers endless possibilities from family living to rental income or a home office - call today! (id:51532)
Tags
| Property Summary |
|---|
| Building |
|---|
| Level | Rooms | Dimensions |
|---|---|---|
| Second level | Bedroom | 17'5'' x 13'6'' |
| Bath (# pieces 1-6) | 8'1'' x 8'3'' | |
| Bonus Room | 15'10'' x 19' | |
| Office | 8'10'' x 8'2'' | |
| Primary Bedroom | 15'4'' x 16'4'' | |
| Laundry room | 18'8'' x 6'4'' | |
| Third level | Office | 8'9'' x 13'4'' |
| Bedroom | 15'5'' x 13'8'' | |
| Bedroom | 15'5'' x 17'9'' | |
| Basement | Office | 7'11'' x 15'6'' |
| Bath (# pieces 1-6) | 9'3'' x 5'11'' | |
| Bedroom | 16'11'' x 13'6'' | |
| Kitchen | 10'2'' x 13'9'' | |
| Living room | 15'2'' x 15'5'' | |
| Main level | Bath (# pieces 1-6) | X |
| Family room | 12'11'' x 22'4'' | |
| Kitchen | 22' x 10'8'' | |
| Dining room | 15'11'' x 15'2'' | |
| Living room | 15'11'' x 20' | |
| Foyer | 24' x 8'10'' |
| Features | |||||
|---|---|---|---|---|---|
| Detached Garage | Garage | ||||



















































