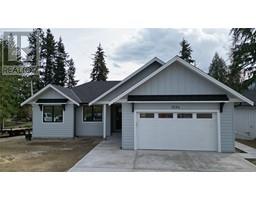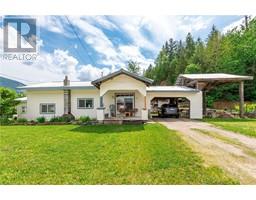1021 16 Avenue SE SE Salmon Arm, Salmon Arm, British Columbia, CA
Address: 1021 16 Avenue SE, Salmon Arm, British Columbia
Summary Report Property
- MKT ID10320694
- Building TypeHouse
- Property TypeSingle Family
- StatusBuy
- Added13 weeks ago
- Bedrooms6
- Bathrooms3
- Area2760 sq. ft.
- DirectionNo Data
- Added On16 Aug 2024
Property Overview
GST PAID!!! Experience the beauty of Shuswap Lake from your brand-new home in the sought-after Sunset Ridge subdivision. This stunning property offers a scenic LAKEVIEW right from the moment you step through the front door. With sleek stainless steel appliances in both the main home and the legal 2-bedroom suite, this home is ready for you to move in with no GST due! Designed for easy living, the open concept layout ensures you enjoy the lake views from the main living area, conveniently located on the walk-in level. Families will appreciate having three bedrooms and the laundry all on one floor. The basement features a large rec room and a fourth bedroom, perfect for extra living space. The 2-bedroom LAKEVIEW suite offers great potential for rental income or additional family space. The home sits on a 0.22-acre lot extending 149 feet in length which has enough room to add a swimming pool. Located close to schools, amenities, and downtown Salmon Arm, this home is ideally positioned for both convenience and enjoyment. Make this beautiful lakeview house your new family home. (id:51532)
Tags
| Property Summary |
|---|
| Building |
|---|
| Level | Rooms | Dimensions |
|---|---|---|
| Basement | Utility room | 9'10'' x 9'1'' |
| Recreation room | 26'9'' x 13'10'' | |
| Bedroom | 9'2'' x 10'11'' | |
| Main level | 3pc Ensuite bath | 8'2'' x 4'11'' |
| Primary Bedroom | 16'5'' x 13'10'' | |
| 4pc Bathroom | 4'11'' x 10'3'' | |
| Bedroom | 8'11'' x 12'8'' | |
| Laundry room | 7'2'' x 5'11'' | |
| Living room | 20'3'' x 13'9'' | |
| Foyer | 9'7'' x 6'3'' | |
| Bedroom | 9'11'' x 9'10'' | |
| Kitchen | 12'6'' x 10'4'' | |
| Dining room | 11'9'' x 10'3'' | |
| Additional Accommodation | Full bathroom | 8'7'' x 4'11'' |
| Kitchen | 13'2'' x 9'5'' | |
| Dining room | 8'10'' x 10'4'' | |
| Living room | 13'8'' x 10'4'' | |
| Bedroom | 9'11'' x 8'10'' | |
| Bedroom | 9'11'' x 13' |
| Features | |||||
|---|---|---|---|---|---|
| Balcony | Attached Garage(2) | Central air conditioning | |||




















































































