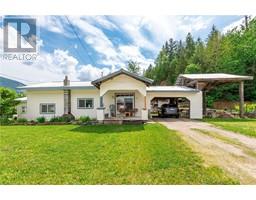3230 Salmon River Road Salmon Valley, Salmon Arm, British Columbia, CA
Address: 3230 Salmon River Road, Salmon Arm, British Columbia
Summary Report Property
- MKT ID10322412
- Building TypeHouse
- Property TypeSingle Family
- StatusBuy
- Added13 weeks ago
- Bedrooms7
- Bathrooms8
- Area2200 sq. ft.
- DirectionNo Data
- Added On21 Aug 2024
Property Overview
welcome to Cinnamon Hill Farm private setting Hidden gem.105 acres of usable land with 4 homes Multifamily living spaces with 5 separate dwellings a large workshop and outer buildings with 50 acres of cleared land. Zoning Rural & ALR 100% which allows for agriculture; airfield, airstrip; fish farm forestry; gun club and archery range; harvesting wild crops; home occupation; kennel; portable sawmill. A Paradise Haven for horses. Great to set up an equestrian center for horses, even a Guest Ranch. Easy access around the whole property. first Dwelling a 1 bedroom 2 bath open living room, kitchen concept above the workshop has been fully renovated 2023. workshop 36x30 with overhead door. next dwelling Main house 2400 sqft, 2 bedrooms 1.5 baths on main floor with vaulted ceilings and skylight with a loft. walkout basement 3rd dwelling 1 bedroom 1 bathroom with living space renovated 2023. 4th dwelling 1400 sqft Straw cottage fully renovated 2023 3 bedrooms, 2 bathrooms living space and kitchen. 5th dwelling 1350 sqft 3 bedroom manufactured home on 2 acres.. 50x35 equipment shed, 32x20 hay shed, 24x20 greenhouse, large garden area, paddocks, horse shelter, round pen, 82 ft deep well at 100 gpm. sand & gravel on property for own use, Great investment property. new water treatment system for all residences. The options are endless. Bring your own ideas,. Information displayed is believed to be accurate, all measurements are approximate and not to be relied on. (id:51532)
Tags
| Property Summary |
|---|
| Building |
|---|
| Level | Rooms | Dimensions |
|---|---|---|
| Second level | Partial ensuite bathroom | 7'0'' x 5'0'' |
| Primary Bedroom | 19'6'' x 14'0'' | |
| Basement | Full bathroom | Measurements not available |
| Laundry room | 13'0'' x 13'0'' | |
| Recreation room | 13'6'' x 25'6'' | |
| Bedroom | 12'0'' x 12'6'' | |
| Main level | Full bathroom | Measurements not available |
| Full bathroom | Measurements not available | |
| Bedroom | 16' x 9' | |
| Full bathroom | Measurements not available | |
| Kitchen | 18' x 8' | |
| Bedroom | 12' x 13' | |
| Bedroom | 15' x 9' | |
| Primary Bedroom | 18' x 9' | |
| Full bathroom | Measurements not available | |
| Full bathroom | Measurements not available | |
| Foyer | 11'6'' x 6'0'' | |
| Bedroom | 12'0'' x 14'0'' | |
| 3pc Bathroom | 8'9'' x 6'0'' | |
| Living room | 14'0'' x 13'0'' | |
| Dining room | 13'0'' x 7'0'' | |
| Kitchen | 13'0'' x 8'0'' |
| Features | |||||
|---|---|---|---|---|---|
| Private setting | Irregular lot size | Balcony | |||
| See Remarks | See Remarks | ||||








































































































