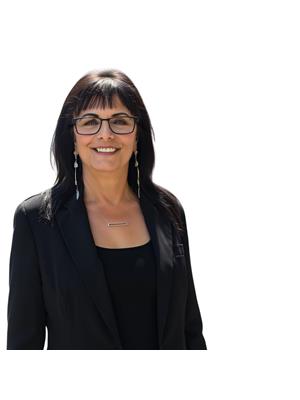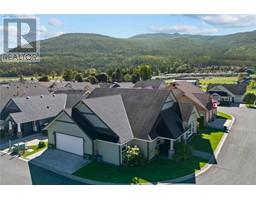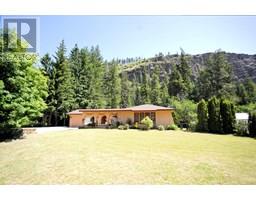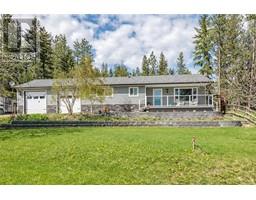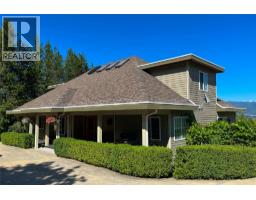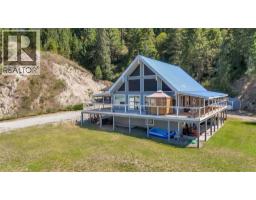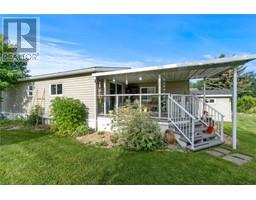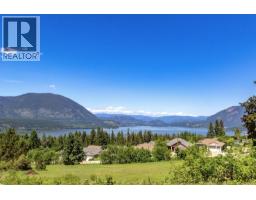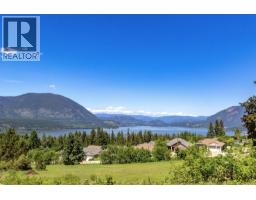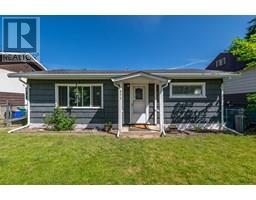851 5 Avenue SW Unit# 304 SW Salmon Arm, Salmon Arm, British Columbia, CA
Address: 851 5 Avenue SW Unit# 304, Salmon Arm, British Columbia
Summary Report Property
- MKT ID10352938
- Building TypeApartment
- Property TypeSingle Family
- StatusBuy
- Added2 days ago
- Bedrooms2
- Bathrooms2
- Area1087 sq. ft.
- DirectionNo Data
- Added On14 Aug 2025
Property Overview
Enjoy affordable low-maintenance living in this top-floor condo featuring two bedrooms, Primary bedroom boasts a walk thru closet to full 3 piece ensuite, 2nd bedroom features extra garden doors that open to the main living area & could be used as a personal office or art studio. The seller installed Brand new custom light filtering roller shades on all windows in 2021. For ease of care there is laminate flooring through out and linoleum flooring in baths & kitchen. The Samsung fridge & stove & new deep porcelain sink & chrome faucet in the kitchen were installed in 2022. With a dedicated in-unit storage for added organization, the laundry room has top load Perform washer & dryer [purchased in 2021] with plenty of extra room. The strata fee includes heat and hot water, use of an inviting common party room with a full kitchen & a guest suite, ideal for gatherings or hosting company. Or enjoy fresh air relaxing with privacy on your covered east facing balcony- perfect for morning coffee and enjoying the sunrise. And this building is in a Prime location conveniently located 2 blocks from Piccadilly mall, and across from Blackburn Park & a bus stop right outside the front door for easy transit. It’s a condo that combines comfort, convenience, and community—an ideal home for active, age-55-plus residents. (id:51532)
Tags
| Property Summary |
|---|
| Building |
|---|
| Level | Rooms | Dimensions |
|---|---|---|
| Main level | Other | 10' x 6' |
| Laundry room | 7' x 9'3'' | |
| 4pc Bathroom | 4'10'' x 9'1'' | |
| Bedroom | 9'3'' x 11'7'' | |
| Other | 4' x 6'5'' | |
| 4pc Ensuite bath | 6'3'' x 8'6'' | |
| Primary Bedroom | 12' x 14' | |
| Living room | 13'8'' x 13' | |
| Dining room | 8' x 13' | |
| Kitchen | 8'3'' x 9' |
| Features | |||||
|---|---|---|---|---|---|
| Balcony | Rear | Wall unit | |||
| Clubhouse | Party Room | ||||
























































