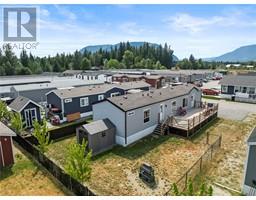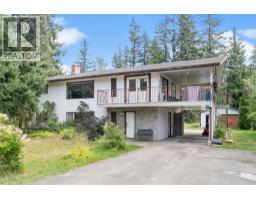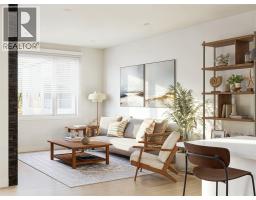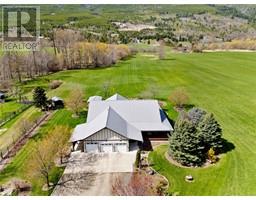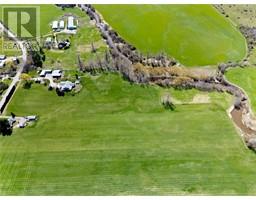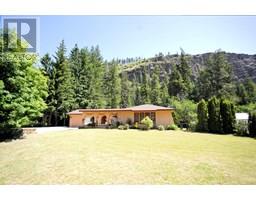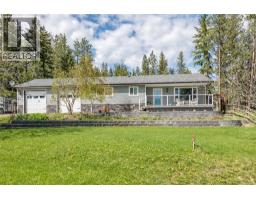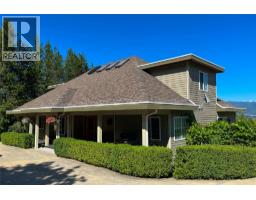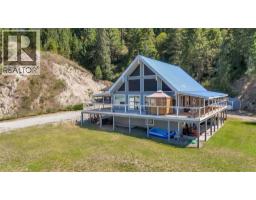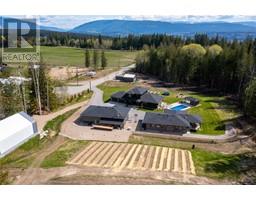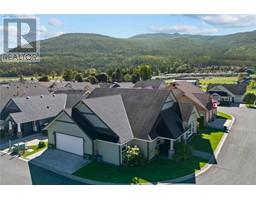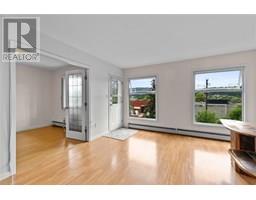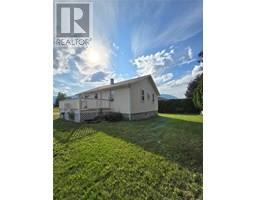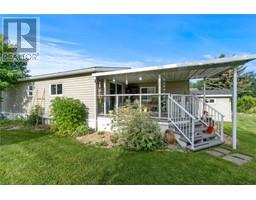250 5 Street SE Unit# 314 SE Salmon Arm, Salmon Arm, British Columbia, CA
Address: 250 5 Street SE Unit# 314, Salmon Arm, British Columbia
Summary Report Property
- MKT ID10349501
- Building TypeApartment
- Property TypeSingle Family
- StatusBuy
- Added9 weeks ago
- Bedrooms2
- Bathrooms2
- Area1212 sq. ft.
- DirectionNo Data
- Added On23 Jun 2025
Property Overview
Highly Desirable 55+ Top Corner Unit with Lake Views – Southeast Salmon Arm. Welcome to this stunning 2-bedroom, 2-bathroom 1200+ sqft top-corner unit in one of Southeast Salmon Arm’s most sought-after 55+ communities McIntosh Grove. Enjoy breathtaking lake views from the kitchen, dining room & patio, perfect for soaking in sunsets with your favourite beverage in hand. Inside, you’ll find a spacious primary suite featuring a double vanity, a full ensuite with an accessible walk-in tub, & a huge walk-in closet. The layout is thoughtfully designed with a second bedroom on the opposite side of the unit, providing privacy & comfort for guests or family, along with its own full 3-piece bathroom. The building offers fantastic amenities, including a well-equipped workshop, fitness centre, crafting area & a cozy library nook. Cozy gas fireplace and large kitchen with oodles of cupboard space Stay active & social while enjoying the convenience of heated underground parking, all within walking distance to shops, restaurants & entertainment in Salmon Arm. Quick possession available – currently subject to probate terms. Don’t miss your chance to make this your new home with comfort, convenience & captivating views. Parking Stall 41 Storage locker 314-II (id:51532)
Tags
| Property Summary |
|---|
| Building |
|---|
| Level | Rooms | Dimensions |
|---|---|---|
| Main level | Laundry room | 11'2'' x 7'2'' |
| Dining nook | 9'1'' x 9'8'' | |
| 3pc Bathroom | 6'1'' x 8'8'' | |
| Bedroom | 11'6'' x 9'9'' | |
| 4pc Ensuite bath | 6'1'' x 7'1'' | |
| Primary Bedroom | 11'1'' x 14'4'' | |
| Dining room | 10'5'' x 10'6'' | |
| Living room | 14'0'' x 20'5'' | |
| Kitchen | 9'0'' x 10'6'' |
| Features | |||||
|---|---|---|---|---|---|
| Balcony | Parkade | Stall | |||
| Underground(1) | Refrigerator | Dishwasher | |||
| Oven - Electric | Range - Electric | Microwave | |||
| Hood Fan | Washer & Dryer | Wall unit | |||
| Party Room | Recreation Centre | ||||











































































