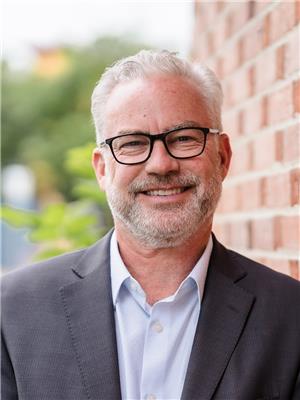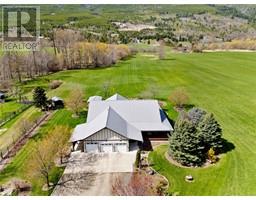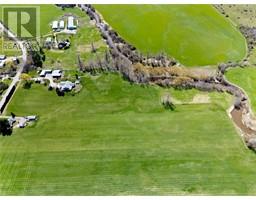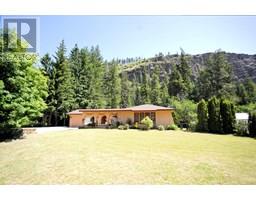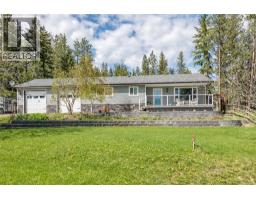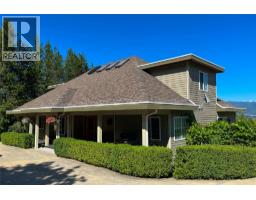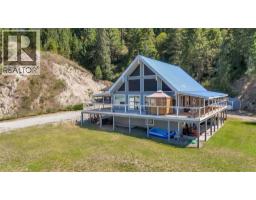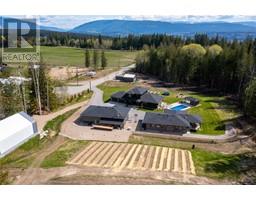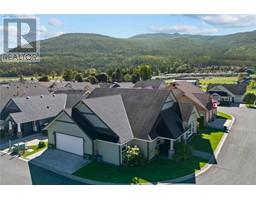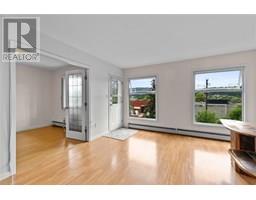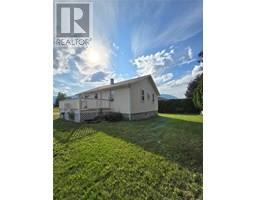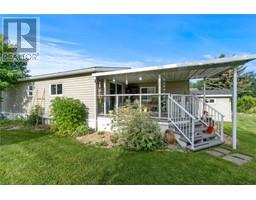151 Beatty Avenue NW Unit# 6 NW Salmon Arm, Salmon Arm, British Columbia, CA
Address: 151 Beatty Avenue NW Unit# 6, Salmon Arm, British Columbia
Summary Report Property
- MKT ID10355830
- Building TypeHouse
- Property TypeSingle Family
- StatusBuy
- Added5 days ago
- Bedrooms3
- Bathrooms2
- Area1396 sq. ft.
- DirectionNo Data
- Added On22 Aug 2025
Property Overview
Enjoy effortless living in this stylish, level-entry home located in a convenient Salmon Arm location—just steps from the waterfront and a short stroll to downtown. Built in 2018, this modern 3-bedroom, 2-bathroom home offers 1,396 sq ft of thoughtfully designed space. The open-concept kitchen is ideal for both everyday living and entertaining, featuring a large island, corner pantry, and plenty of storage. A cozy electric fireplace adds warmth and ambiance to the living area, while the covered back patio offers a perfect spot to relax outdoors—rain or shine. The primary bedroom is a peaceful retreat with a walk-in closet and private ensuite bathroom. Additional highlights include zero-maintenance yard, and a low monthly strata fee of just $83. Whether you’re downsizing, looking for a low-maintenance lifestyle, or simply want to be close to the best of Salmon Arm, this home checks all the boxes. (id:51532)
Tags
| Property Summary |
|---|
| Building |
|---|
| Level | Rooms | Dimensions |
|---|---|---|
| Main level | Other | 18'6'' x 14'1'' |
| Laundry room | 9'3'' x 5' | |
| Foyer | 8'7'' x 6'7'' | |
| Bedroom | 8'11'' x 7'4'' | |
| Living room | 18' x 12'8'' | |
| Dining room | 14' x 10' | |
| Kitchen | 14'1'' x 11' | |
| Primary Bedroom | 11'8'' x 13'2'' | |
| Full ensuite bathroom | 18'8'' x 4'11'' | |
| Other | 8' x 5' | |
| Bedroom | 10'7'' x 10'2'' | |
| Full bathroom | 8'2'' x 4'11'' |
| Features | |||||
|---|---|---|---|---|---|
| Balcony | Attached Garage(1) | Refrigerator | |||
| Dishwasher | Dryer | Range - Electric | |||
| Microwave | Washer | Central air conditioning | |||








































