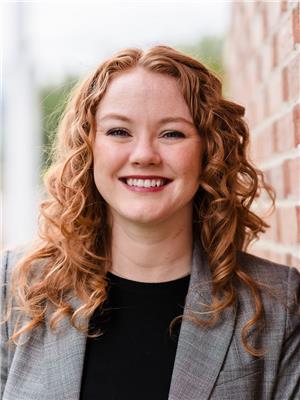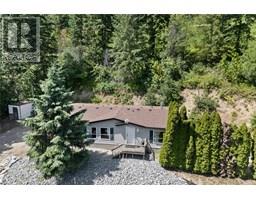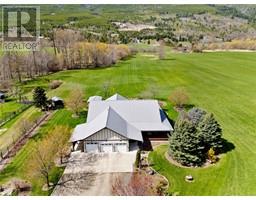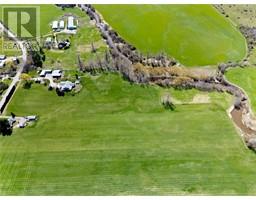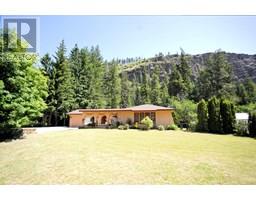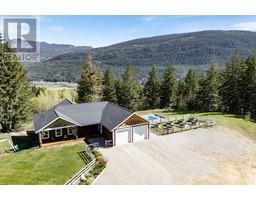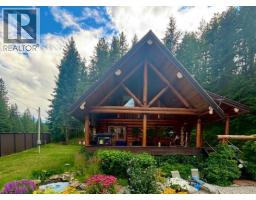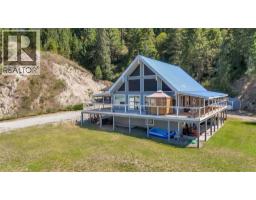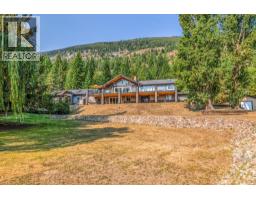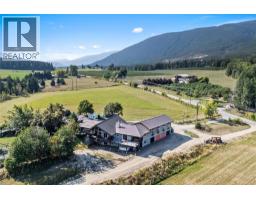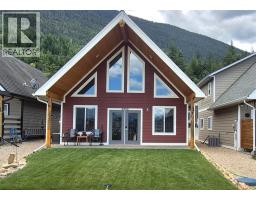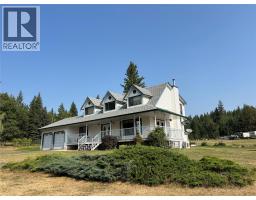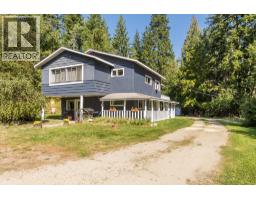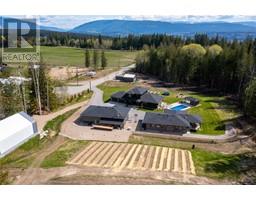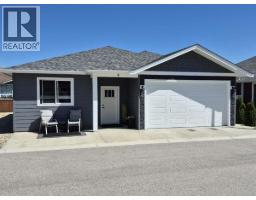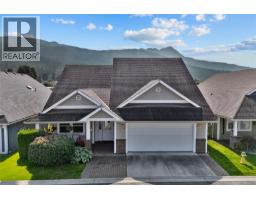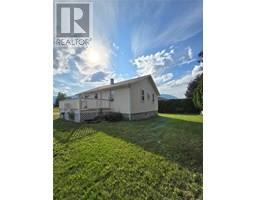251 6 Street SE Unit# 110 SE Salmon Arm, Salmon Arm, British Columbia, CA
Address: 251 6 Street SE Unit# 110, Salmon Arm, British Columbia
Summary Report Property
- MKT ID10362401
- Building TypeApartment
- Property TypeSingle Family
- StatusBuy
- Added10 weeks ago
- Bedrooms2
- Bathrooms2
- Area1227 sq. ft.
- DirectionNo Data
- Added On10 Sep 2025
Property Overview
Easy living in a welcoming 55+ community. Looking to simplify without sacrificing space or comfort? This well-maintained 2 bedroom, 2 bathroom apartment offers 1,227 sq ft of thoughtfully designed living space in one of Salmon Arm’s most sought-after 55+ stratas. Perfectly suited for retirees or downsizers, this apartment checks all the boxes for easy, affordable living. The spacious primary bedroom features a walk-in closet and a full 4-piece ensuite, while the second bedroom offers flexibility for guests, hobbies, or a cozy office. Enjoy the convenience of in-suite laundry, a covered deck for year-round enjoyment, and secure underground parking for peace of mind. Residents love the friendly atmosphere and great amenities, including a guest suite for visiting family, an exercise room, workshop, and a large common area with a library, games, and a full kitchen—ideal for social gatherings and community events. Hot water heating is included in the strata fee, helping keep monthly costs manageable. Best of all, this central location puts you within easy walking distance of downtown Salmon Arm’s shops, restaurants, and services. Comfortable, secure, and connected—this is retirement living made easy. (id:51532)
Tags
| Property Summary |
|---|
| Building |
|---|
| Level | Rooms | Dimensions |
|---|---|---|
| Main level | Other | 7'7'' x 5'4'' |
| Laundry room | 5'1'' x 7'9'' | |
| Full bathroom | 10'5'' x 4'9'' | |
| Bedroom | 13'0'' x 9'10'' | |
| 4pc Ensuite bath | 10'6'' x 5'4'' | |
| Primary Bedroom | 13'9'' x 10'10'' | |
| Kitchen | 12'3'' x 10'6'' | |
| Dining room | 12'6'' x 12'10'' | |
| Living room | 13'0'' x 12'10'' |
| Features | |||||
|---|---|---|---|---|---|
| One Balcony | Additional Parking | Underground(1) | |||
| Refrigerator | Dishwasher | Range - Electric | |||
| Window air conditioner | Clubhouse | Party Room | |||
| Recreation Centre | Storage - Locker | ||||








































