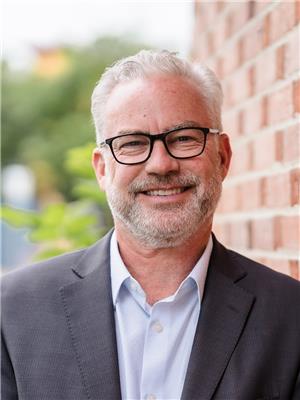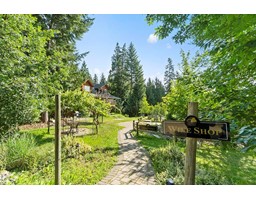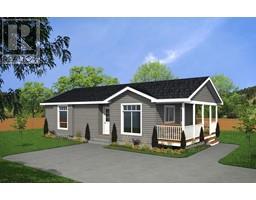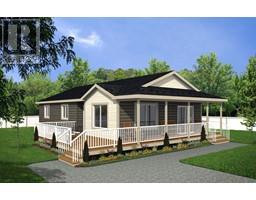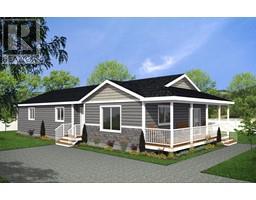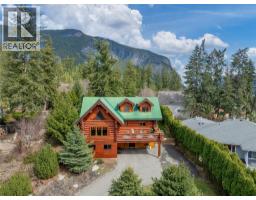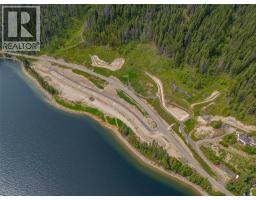2761 Sunridge Place Tappen / Sunnybrae, Tappen, British Columbia, CA
Address: 2761 Sunridge Place, Tappen, British Columbia
Summary Report Property
- MKT ID10344506
- Building TypeHouse
- Property TypeSingle Family
- StatusBuy
- Added15 weeks ago
- Bedrooms5
- Bathrooms3
- Area2638 sq. ft.
- DirectionNo Data
- Added On24 Apr 2025
Property Overview
Peaceful country living with stunning lake views! Discover the perfect blend of comfort and rural charm in this beautifully maintained 5-bedroom, 3-bathroom rancher, ideally situated on 1.85 acres in the heart of Tappen. Built in 2007, this spacious 2,638 sq. ft. home offers main floor living and breathtaking views of Shuswap Lake and the picturesque Tappen Valley. Step inside to a welcoming layout featuring a large kitchen with stainless steel appliances, perfect for family gatherings and entertaining. The primary bedroom includes a walk-in closet and a private 3-piece ensuite. Enjoy the convenience of main floor laundry, while the cozy wood stove in the basement adds warmth and character. Outdoor living is a dream with a generous front deck complete with an electric awning, a dedicated garden area, a firepit for evening relaxation, and a fenced space ideal for pets or little ones. A 16’ x 30’ workshop with lean-tos on both sides and garage doors on both ends offers fantastic utility, alongside an attached double garage, two serviced RV parking spots, and plenty of additional parking. Other features include a charming chicken coop, making this home a true rural retreat. All of this, in a quiet, scenic location that feels like a private escape while still being just a short drive from town amenities. Whether you're looking to enjoy a hobby farm lifestyle or simply soak in the views, this property is a must-see! (id:51532)
Tags
| Property Summary |
|---|
| Building |
|---|
| Level | Rooms | Dimensions |
|---|---|---|
| Basement | Utility room | 21'9'' x 7' |
| Other | 11'6'' x 4'11'' | |
| 3pc Bathroom | 7'9'' x 5' | |
| Bedroom | 10'9'' x 10'2'' | |
| Bedroom | 12' x 12' | |
| Bedroom | 10'2'' x 9'5'' | |
| Recreation room | 23'3'' x 17'11'' | |
| Main level | Other | 30' x 16' |
| Other | 19'11'' x 24'5'' | |
| 4pc Bathroom | 8'6'' x 5'1'' | |
| Bedroom | 10'10'' x 9'11'' | |
| Laundry room | 7'6'' x 6'2'' | |
| 3pc Ensuite bath | 7'9'' x 5'3'' | |
| Primary Bedroom | 16'7'' x 12' | |
| Dining room | 13' x 8'6'' | |
| Kitchen | 13' x 12'7'' | |
| Living room | 23'7'' x 12'6'' |
| Features | |||||
|---|---|---|---|---|---|
| Balcony | See Remarks | Attached Garage(3) | |||
| Detached Garage(3) | Oversize | RV | |||
| Central air conditioning | |||||

































































