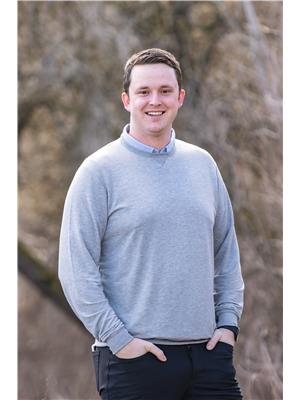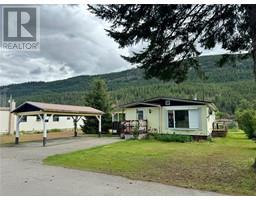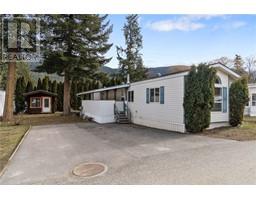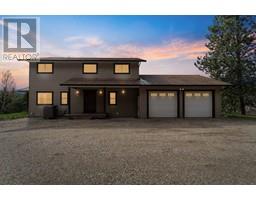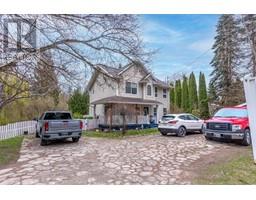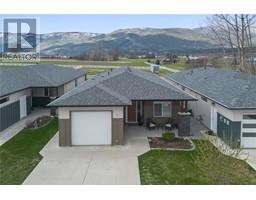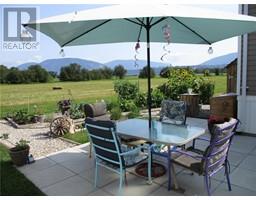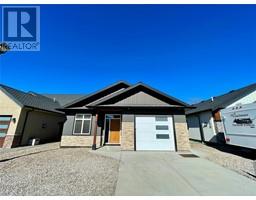1041 19 Avenue SE Lot# 9 SE Salmon Arm, Salmon Arm, British Columbia, CA
Address: 1041 19 Avenue SE Lot# 9, Salmon Arm, British Columbia
Summary Report Property
- MKT ID10304515
- Building TypeHouse
- Property TypeSingle Family
- StatusBuy
- Added1 weeks ago
- Bedrooms5
- Bathrooms4
- Area3528 sq. ft.
- DirectionNo Data
- Added On16 Jun 2024
Property Overview
A dream home with a breathtaking view of Shuswap lake. This custom built house boasts over 3,500 sqft of living space, including a 1 bedroom studio suite with a separate entrance. The exterior is designed with metal siding, a standing seam metal roof, custom hemlock wood doors and a heated driveway. The landscaping is fully irrigated and low maintenance. The interior features hardwood oak floors, 9’ ceilings, Emtek hardware, and plenty of windows to let in an abundance of natural light. The living space has a 12' eclipse door system that fully opens to a 332 sqft covered deck with a frameless glass railing and a 14’ power screen, offering a stunning panoramic view of the lake. The interior has custom hemlock wood accents throughout the house, such as a range fan, mantle, and floating shelves. A door is framed in behind the drywall downstairs if someone would like to convert the studio suite to a 2 bedroom suite or connect it to the rest of the house. The house also has central air, tankless hot water, a smart home thermostat, and a 50 amp plugin in the garage for an electric vehicle. This house is a rare opportunity to own a piece of paradise in Salmon Arm. (id:51532)
Tags
| Property Summary |
|---|
| Building |
|---|
| Level | Rooms | Dimensions |
|---|---|---|
| Lower level | Utility room | 14'0'' x 6'0'' |
| Recreation room | 18'0'' x 11'0'' | |
| Bedroom | 14'0'' x 10'0'' | |
| Bedroom | 12'3'' x 10'0'' | |
| 4pc Bathroom | 8' x 5'6'' | |
| Main level | Mud room | 14' x 10' |
| Pantry | 4' x 10' | |
| 5pc Ensuite bath | 9'0'' x 13' | |
| Other | 5'0'' x 9' | |
| Primary Bedroom | 18'0'' x 15'0'' | |
| Bedroom | 16'0'' x 12'0'' | |
| 4pc Bathroom | 11'0'' x 5'6'' | |
| Foyer | 14' x 6' | |
| Dining room | 14'0'' x 12' | |
| Kitchen | 14'0'' x 13'0'' | |
| Living room | 18' x 10' | |
| Additional Accommodation | Kitchen | 17'6'' x 7'9'' |
| Full bathroom | 5'11'' x 9'11'' | |
| Living room | 17'6'' x 23'10'' | |
| Bedroom | 17'6'' x 13' |
| Features | |||||
|---|---|---|---|---|---|
| Corner Site | Irregular lot size | Central island | |||
| Balcony | Two Balconies | See Remarks | |||
| Breezeway | Detached Garage(1) | Central air conditioning | |||










































