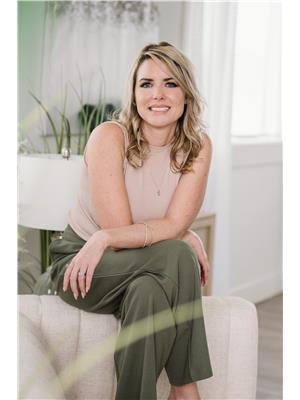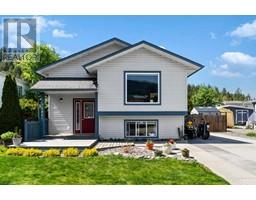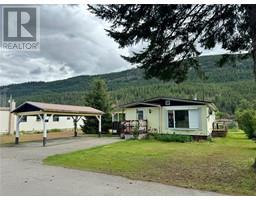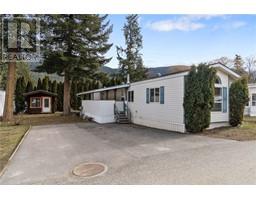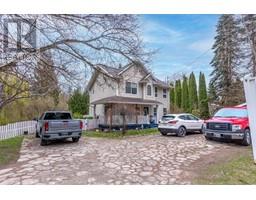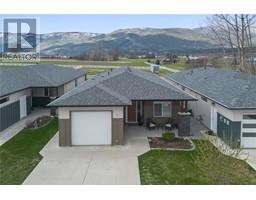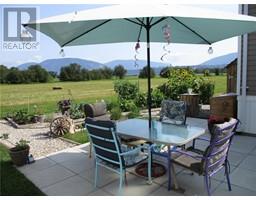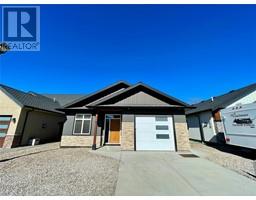2457 Salmon River Road Salmon Valley, Salmon Arm, British Columbia, CA
Address: 2457 Salmon River Road, Salmon Arm, British Columbia
Summary Report Property
- MKT ID10309492
- Building TypeHouse
- Property TypeSingle Family
- StatusBuy
- Added1 weeks ago
- Bedrooms6
- Bathrooms4
- Area3661 sq. ft.
- DirectionNo Data
- Added On17 Jun 2024
Property Overview
Welcome to your own slice of paradise at 2457 Salmon River Rd. This executive-style home priced $130k below assessment on 9.49 acre, offering the perfect blend of luxury living and rural tranquility. Step inside this meticulously maintained home. The main floor features spacious open concept layout with walls of windows providing abundant natural light & breathtaking mountain views. The chef's kitchen boasts stainless steel appliances, ample counter space & a generous island, making it ideal for entertaining or family gatherings. Escape to the covered deck & soak in the serene surroundings overlooking the irrigated & potential for raspberry/apple orchard + garden. Upstairs, the expansive master includes a walk-in closet and luxurious en-suite bathroom. Four additional bedrooms and another full bathroom complete the upper level. The fully finished basement offers a brand new 2-bedroom in-law suite with its own entrance & covered patio area, perfect for guests or potential rental income. Additional features of this remarkable property include a double attached garage, built-in vacuum system. The property also backs onto Crown Land, offering endless opportunities for outdoor exploration. Located just a short drive from Vernon, Armstrong & Salmon Arm, this home provides easy access to amenities while offering the peace and quiet of country living. Don't miss out on this exceptional opportunity to call this home. Experience the best of rural living in the stunning Salmon Valley. (id:51532)
Tags
| Property Summary |
|---|
| Building |
|---|
| Level | Rooms | Dimensions |
|---|---|---|
| Second level | 5pc Bathroom | 9'10'' x 8'3'' |
| Bedroom | 9'7'' x 8'9'' | |
| Bedroom | 13'6'' x 10'1'' | |
| Bedroom | 16'8'' x 10' | |
| 4pc Ensuite bath | 9'10'' x 8'3'' | |
| Primary Bedroom | 16'0'' x 13'7'' | |
| Basement | 3pc Bathroom | 8'3'' x 7'4'' |
| Bedroom | 11'11'' x 10'4'' | |
| Bedroom | 11'11'' x 10'9'' | |
| Recreation room | 21'2'' x 13'8'' | |
| Kitchen | 13'1'' x 9'3'' | |
| Main level | 2pc Bathroom | 7'4'' x 3'0'' |
| Dining room | 9'11'' x 21'7'' | |
| Den | 13'5'' x 10'1'' | |
| Laundry room | 6'8'' x 6'11'' | |
| Pantry | 7'2'' x 6'7'' | |
| Mud room | 7' x 13'8'' | |
| Living room | 21'1'' x 16'1'' | |
| Kitchen | 9'8'' x 21'7'' |
| Features | |||||
|---|---|---|---|---|---|
| Attached Garage(2) | Refrigerator | Dishwasher | |||
| Dryer | Range - Gas | Microwave | |||
| Washer | Central air conditioning | See Remarks | |||

































































































