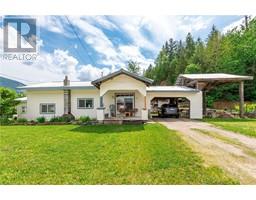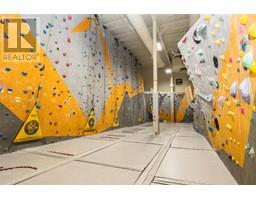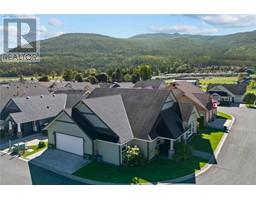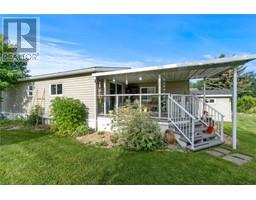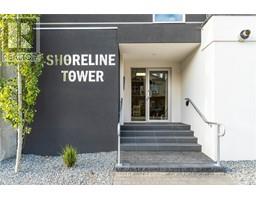1720 9 Street SE SE Salmon Arm, Salmon Arm, British Columbia, CA
Address: 1720 9 Street SE, Salmon Arm, British Columbia
Summary Report Property
- MKT ID10332007
- Building TypeHouse
- Property TypeSingle Family
- StatusBuy
- Added5 days ago
- Bedrooms4
- Bathrooms2
- Area1868 sq. ft.
- DirectionNo Data
- Added On29 Mar 2025
Property Overview
Beautiful new lake view home in ""The Ridge at Hillcrest."" This home has over 1,500 sq. ft. on the main floor with a partially finished basement that offers the potential to add additional living space or a legal suite for a total of over 2,600 finished square feet. The main floor will be finely finished offering custom features, including 10' ceilings, custom kitchen with solid surface countertops, an island, and high-end finishes throughout. Enjoy a covered rear patio and a lake-view deck at the front, along with large windows that flood the space with natural light. The master suite offers a luxurious ensuite bathroom and spacious walk-in closet. Additional highlights include durable hardi-board siding, a concrete driveway, and a double garage with extra workspace. Kitchen appliances and landscaping included. The basement will be roughed in for a suite. (id:51532)
Tags
| Property Summary |
|---|
| Building |
|---|
| Level | Rooms | Dimensions |
|---|---|---|
| Lower level | Bedroom | 11'8'' x 12'6'' |
| Main level | Full bathroom | Measurements not available |
| Laundry room | 6' x 6'2'' | |
| Bedroom | 10' x 10' | |
| Bedroom | 11'4'' x 10' | |
| Full ensuite bathroom | Measurements not available | |
| Primary Bedroom | 14' x 15' | |
| Living room | 14' x 19'6'' | |
| Dining room | 9' x 13'6'' | |
| Kitchen | 15'4'' x 11'6'' |
| Features | |||||
|---|---|---|---|---|---|
| Central island | Attached Garage(2) | Central air conditioning | |||
































