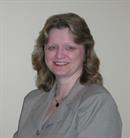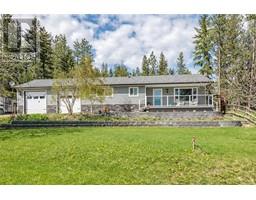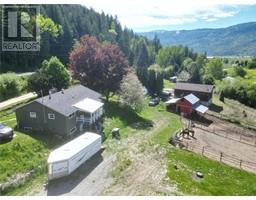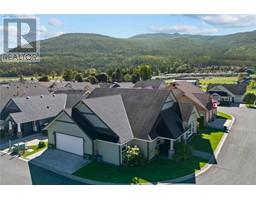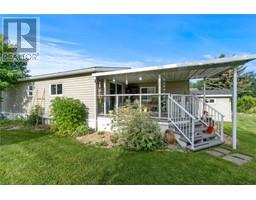611 Shuswap Street SW Unit# 204 SW Salmon Arm, Salmon Arm, British Columbia, CA
Address: 611 Shuswap Street SW Unit# 204, Salmon Arm, British Columbia
Summary Report Property
- MKT ID10339749
- Building TypeApartment
- Property TypeSingle Family
- StatusBuy
- Added9 weeks ago
- Bedrooms2
- Bathrooms2
- Area1365 sq. ft.
- DirectionNo Data
- Added On31 Mar 2025
Property Overview
ENJOY ELEGANCE AND STYLE..... in ""The Graystone East"" that is reserved for those 55+. Whether you are retiring or just looking for a simple life, this quality home features unique designs & angles, higher ceilings, tile & hardwood floors. The open concept main area boasts a large foyer, living room with gas fireplace, beautiful kitchen with raised eating bar, separate dining area with access to the covered deck to enjoy the scenic views & is also plumbed for n/g BBQ. The large primary bedroom has lots of closet space & 3-piece ensuite with a heated floor. There is a second bedroom for your guests or an office. The large main bath is a 4-piece main with a heated floor. The in-suite laundry room provides extra storage. The covered deck boasts scenic views & also houses your own mechanical room for your home. Just down the hallway you will find your storage locker giving you lots of extra storage. Upgrades by the seller include recent laminate flooring in the bedrooms under-mount lighting in the kitchen, remote control blinds on all windows except patio doors, house surge protector & electro-static filter installed on the furnace. The underground heated parking has a common area workshop. Centrally located within walking distance to downtown, shopping & many amenities. Also, the City bus service is right out front. The sought-after Graystone is a beautiful upscale building!! (id:51532)
Tags
| Property Summary |
|---|
| Building |
|---|
| Level | Rooms | Dimensions |
|---|---|---|
| Main level | Utility room | 4' x 7'2'' |
| Laundry room | 5'6'' x 7'10'' | |
| 4pc Bathroom | 11'3'' x 9'2'' | |
| Bedroom | 25'6'' x 11' | |
| 3pc Ensuite bath | 8'3'' x 4'10'' | |
| Primary Bedroom | 11'8'' x 15'11'' | |
| Living room | 14'7'' x 12'5'' | |
| Dining room | 9'9'' x 10'5'' | |
| Kitchen | 8'11'' x 13'9'' | |
| Foyer | 9'3'' x 9'0'' |
| Features | |||||
|---|---|---|---|---|---|
| Heated Garage | Underground | Refrigerator | |||
| Dishwasher | Dryer | Range - Electric | |||
| Washer | Central air conditioning | ||||


















































































