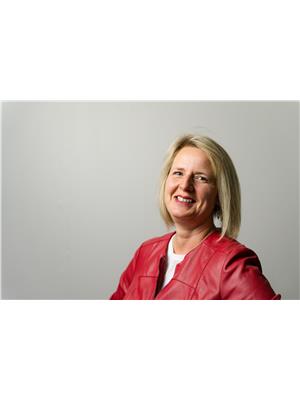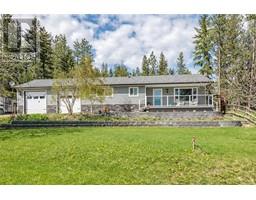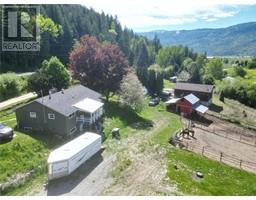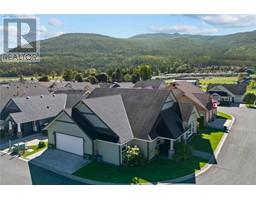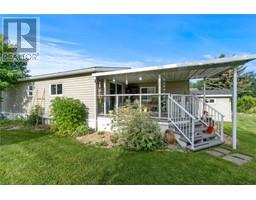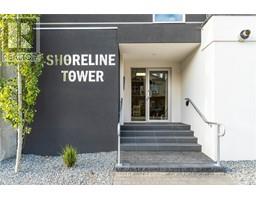81 15 Avenue SE SE Salmon Arm, Salmon Arm, British Columbia, CA
Address: 81 15 Avenue SE, Salmon Arm, British Columbia
Summary Report Property
- MKT ID10332435
- Building TypeHouse
- Property TypeSingle Family
- StatusBuy
- Added7 weeks ago
- Bedrooms4
- Bathrooms4
- Area3208 sq. ft.
- DirectionNo Data
- Added On08 Apr 2025
Property Overview
This 2020-built executive home in the Foothills Subdivision offers an impressive 3,208 square feet of beautifully finished living space. The bright and open floor plan features a spacious living area with 9-foot ceilings and durable vinyl plank flooring. A gas fireplace with a stone surround and wood mantle creates a cozy yet modern focal point. The custom white kitchen is a chef’s dream, showcasing a large island, quartz countertops, high-end appliances, and a walk-in pantry for plenty of storage. The luxurious master suite includes a walk-in closet and a spa-like ensuite bathroom. An additional bedroom, a spacious laundry room with built-in cabinetry, and a full bathroom complete the main floor. The fully finished basement offers a large family room, an extra bedroom, and a legal 1-bedroom suite. The suite has a separate entrance, making it ideal for rental income or accommodating guests. This home is equipped with central air conditioning for comfort and includes an attached double garage. Outside, the fully fenced backyard features low-maintenance artificial turf, a fire pit area, and a 20' x 8' covered deck, perfect for entertaining. Located in a vibrant new subdivision, this property is just a short drive from shopping and other amenities. Don’t miss your chance to own this stunning, move-in-ready home. Schedule your private viewing today! (id:51532)
Tags
| Property Summary |
|---|
| Building |
|---|
| Land |
|---|
| Level | Rooms | Dimensions |
|---|---|---|
| Basement | Bedroom | 12'5'' x 13'0'' |
| 4pc Bathroom | 5'5'' x 11'5'' | |
| Kitchen | 21'7'' x 15'6'' | |
| Living room | 17' x 11'8'' | |
| Utility room | 6'8'' x 12'2'' | |
| 4pc Bathroom | 8'11'' x 5'5'' | |
| Bedroom | 10'9'' x 12'4'' | |
| Den | 21'5'' x 9'9'' | |
| Main level | Other | 23'0'' x 23'6'' |
| Laundry room | 9'3'' x 12'2'' | |
| 4pc Bathroom | 9'11'' x 4'11'' | |
| Bedroom | 14'3'' x 9'1'' | |
| Foyer | 7'10'' x 5'9'' | |
| 4pc Ensuite bath | 11'4'' x 11'1'' | |
| Primary Bedroom | 15'7'' x 12'2'' | |
| Kitchen | 18'2'' x 13'4'' | |
| Dining room | 18'2'' x 9'1'' | |
| Living room | 19'8'' x 18'7'' | |
| Secondary Dwelling Unit | Other | 12'0'' x 5'10'' |
| Features | |||||
|---|---|---|---|---|---|
| Cul-de-sac | Irregular lot size | Central island | |||
| One Balcony | Attached Garage(2) | Refrigerator | |||
| Dishwasher | Range - Gas | Microwave | |||
| Central air conditioning | |||||






























































