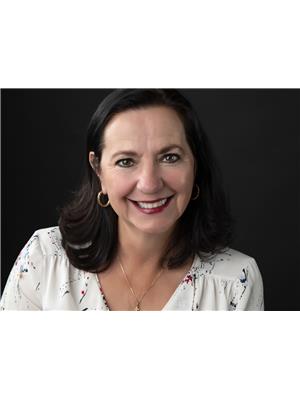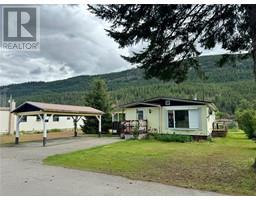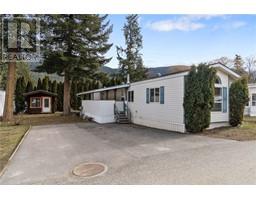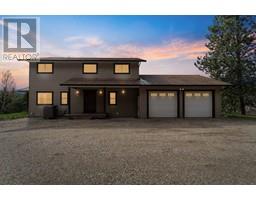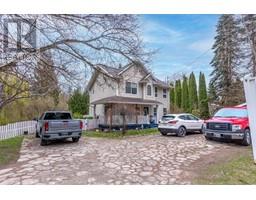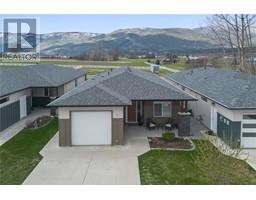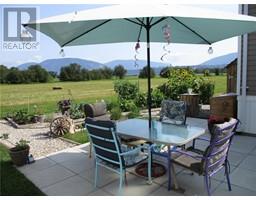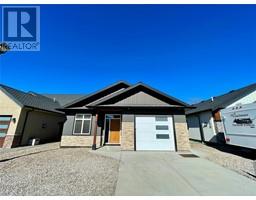1121 12 Street NE NE Salmon Arm, Salmon Arm, British Columbia, CA
Address: 1121 12 Street NE, Salmon Arm, British Columbia
Summary Report Property
- MKT ID10317062
- Building TypeHouse
- Property TypeSingle Family
- StatusBuy
- Added1 weeks ago
- Bedrooms3
- Bathrooms1
- Area1692 sq. ft.
- DirectionNo Data
- Added On17 Jun 2024
Property Overview
Welcome to a Beautiful piece of tranquility. Quiet and private this home has been continually maintained throughout the years ensuring a comfortable peaceful feel. The light just pours into this beautiful vintage home featuring 9 foot ceilings, Hardwood, vinyl planking, tile and laminate flooring. Relax on the large wrap around screened-in veranda or in its cute, private backyard. This 1692 Sq ft 3 Bedroom 1 bath on .21 of an acre will interest those who appreciate grand older style homes or equally would make a great starter home. As an older maintained home it shows extremely well and does not need any necessary renovations to move in. With mature landscaping a metal roof, skylights, 9 ft ceilings, high efficiency furnace, claw foot tub and unique high end Heartland Fridge/freezer and gas stove this home also boasts a super convenient location and tucked away privacy. With views of the lake and at this price, this home should be on your showing list. (id:51532)
Tags
| Property Summary |
|---|
| Building |
|---|
| Level | Rooms | Dimensions |
|---|---|---|
| Second level | Other | 12' x 11'10'' |
| Bedroom | 12'10'' x 9'10'' | |
| Bedroom | 13'8'' x 14' | |
| Main level | 4pc Bathroom | 5'2'' x 7'10'' |
| Dining room | 11'6'' x 13'2'' | |
| Primary Bedroom | 11'9'' x 11'8'' | |
| Dining nook | 6'10'' x 7'5'' | |
| Kitchen | 13'10'' x 8'9'' | |
| Living room | 15'2'' x 17'2'' |
| Features | |||||
|---|---|---|---|---|---|
| Private setting | Irregular lot size | Refrigerator | |||
| Dishwasher | Dryer | Range - Gas | |||
| Washer | |||||

































































