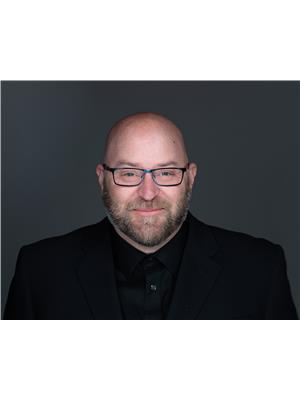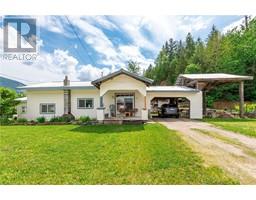1181 17 Avenue SE SE Salmon Arm, Salmon Arm, British Columbia, CA
Address: 1181 17 Avenue SE, Salmon Arm, British Columbia
4 Beds4 Baths4028 sqftStatus: Buy Views : 753
Price
$1,280,000
Summary Report Property
- MKT ID10321377
- Building TypeHouse
- Property TypeSingle Family
- StatusBuy
- Added13 weeks ago
- Bedrooms4
- Bathrooms4
- Area4028 sq. ft.
- DirectionNo Data
- Added On17 Aug 2024
Property Overview
Welcome home to 1181 17 Ave Se! This stunning 4-bed, 3-bath walkout rancher is sure to impress. Take in the beautiful lake view as you entertain family and friends in the well appointed modern kitchen and great room. Escape to the spa-like master suite for moments of serene contemplation, or venture downstairs to indulge in a workout or catch a movie in the expansive multipurpose room. The home also includes a bright and airy 1-bedroom legal suite, flexible work from home/home business space, fully fenced yard, spacious double car garage and Solar Power panels on the roof. (id:51532)
Tags
| Property Summary |
|---|
Property Type
Single Family
Building Type
House
Storeys
2
Square Footage
4028 sqft
Title
Freehold
Neighbourhood Name
SE Salmon Arm
Land Size
0.26 ac|under 1 acre
Built in
2020
Parking Type
Attached Garage(2)
| Building |
|---|
Bathrooms
Total
4
Partial
1
Interior Features
Appliances Included
Refrigerator, Dishwasher, Dryer, Range - Gas, Microwave, Washer
Building Features
Features
Irregular lot size
Style
Detached
Square Footage
4028 sqft
Heating & Cooling
Cooling
Central air conditioning
Heating Type
Forced air
Utilities
Utility Type
Cable(Available),Electricity(Available),Natural Gas(At Lot Line),Telephone(Available),Water(At Lot Line)
Utility Sewer
Municipal sewage system
Water
Municipal water
Parking
Parking Type
Attached Garage(2)
Total Parking Spaces
2
| Land |
|---|
Lot Features
Fencing
Chain link
| Level | Rooms | Dimensions |
|---|---|---|
| Basement | Office | 20'4'' x 11'4'' |
| Partial bathroom | 4'11'' x 5'1'' | |
| Family room | 22'6'' x 22'2'' | |
| Recreation room | 30'2'' x 11'7'' | |
| Main level | Foyer | 15'6'' x 7'5'' |
| Laundry room | 7'10'' x 5'6'' | |
| Bedroom | 12'10'' x 12'8'' | |
| 4pc Bathroom | 7'10'' x 4'11'' | |
| Bedroom | 12'7'' x 11'9'' | |
| 3pc Ensuite bath | 10'9'' x 6'10'' | |
| Primary Bedroom | 13' x 13'8'' | |
| Living room | 20'10'' x 13'3'' | |
| Dining room | 17'4'' x 10'3'' | |
| Kitchen | 14'4'' x 12'3'' | |
| Additional Accommodation | Other | 5'1'' x 11'9'' |
| Living room | 17'2'' x 19'11'' | |
| Full bathroom | 9'6'' x 7'5'' | |
| Primary Bedroom | 12'2'' x 11'7'' | |
| Kitchen | 10'3'' x 19'11'' |
| Features | |||||
|---|---|---|---|---|---|
| Irregular lot size | Attached Garage(2) | Refrigerator | |||
| Dishwasher | Dryer | Range - Gas | |||
| Microwave | Washer | Central air conditioning | |||











































































