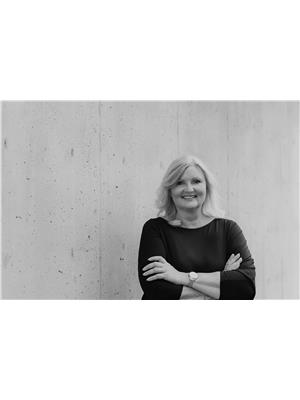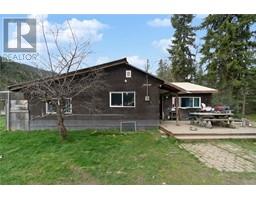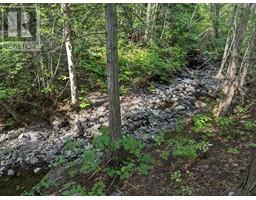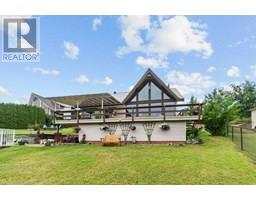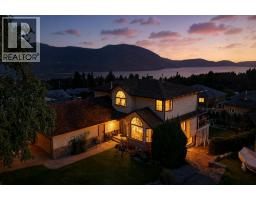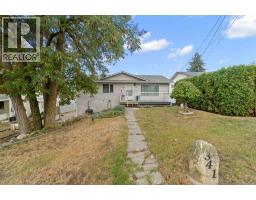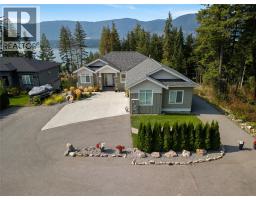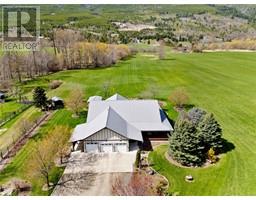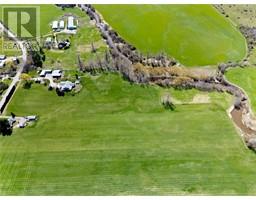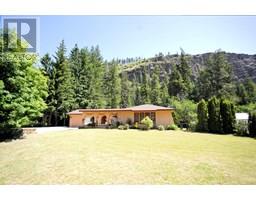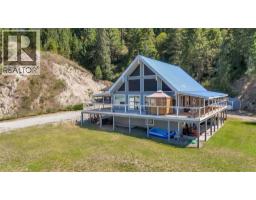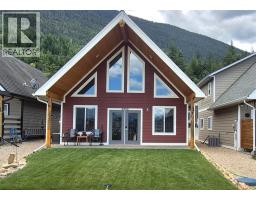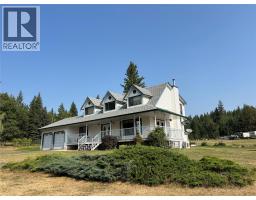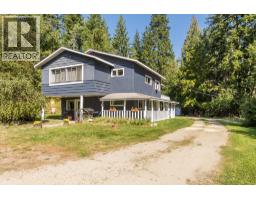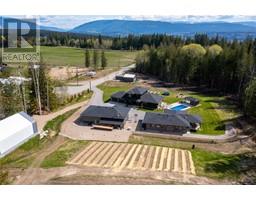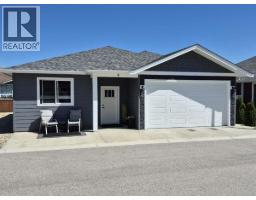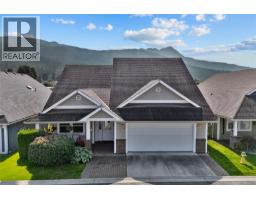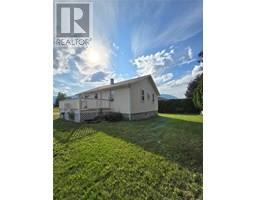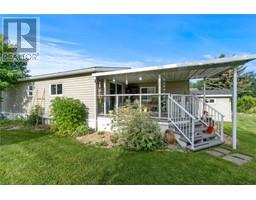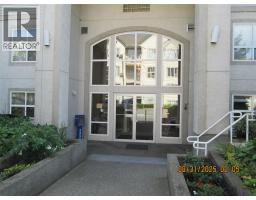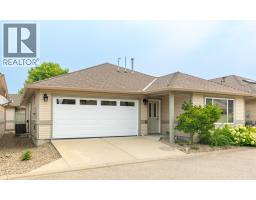1410 Yankee Flats Road Salmon Valley, Salmon Arm, British Columbia, CA
Address: 1410 Yankee Flats Road, Salmon Arm, British Columbia
Summary Report Property
- MKT ID10343700
- Building TypeHouse
- Property TypeSingle Family
- StatusBuy
- Added1 weeks ago
- Bedrooms6
- Bathrooms3
- Area4030 sq. ft.
- DirectionNo Data
- Added On22 Oct 2025
Property Overview
INCREDIBLE 150 ACRE PROPERTY BACKING ONTO CROWN LAND - Spectacular setting for this large acreage with a 2011 custom built rancher with walk out basement, large double garage, inground pool and detached shop with covered storage area. The home offers 6 bedrooms and 3 bathrooms with a spacious open and bright main living area with vaulted ceilings, hickory kitchen and island with seating. Full walkout basement with additional bedrooms and bathroom. Approximately 60 acres in hay fields and pastures with the balance of the property treed with some timber value. Irrigation system in place. This is a quiet, peaceful setting 20 minutes from Salmon Arm offering privacy, trails, plentiful water and backing onto crown land - perfect for quadding, horseback riding or sledding. Come check out your little piece of paradise today. (id:51532)
Tags
| Property Summary |
|---|
| Building |
|---|
| Level | Rooms | Dimensions |
|---|---|---|
| Basement | Utility room | 11'2'' x 4'9'' |
| Recreation room | 28'0'' x 42'5'' | |
| Laundry room | 11'6'' x 5'10'' | |
| Bedroom | 12'1'' x 11'7'' | |
| Bedroom | 11'6'' x 12'8'' | |
| Bedroom | 18'10'' x 13'3'' | |
| 3pc Bathroom | 11'6'' x 6'5'' | |
| Main level | Other | 6'0'' x 9'0'' |
| Primary Bedroom | 15'6'' x 16'6'' | |
| Office | 9'8'' x 10'2'' | |
| Living room | 23'0'' x 15'7'' | |
| Kitchen | 14'5'' x 17'3'' | |
| Other | 23'11'' x 24'0'' | |
| Foyer | 10'5'' x 9'3'' | |
| Dining room | 14'1'' x 17'3'' | |
| Bedroom | 14'4'' x 10'2'' | |
| Bedroom | 14'4'' x 10'0'' | |
| 4pc Ensuite bath | 10'9'' x 9'7'' | |
| 4pc Bathroom | 10'9'' x 6'0'' |
| Features | |||||
|---|---|---|---|---|---|
| Irregular lot size | Central island | Additional Parking | |||
| Attached Garage(2) | Detached Garage(2) | ||||




































































































