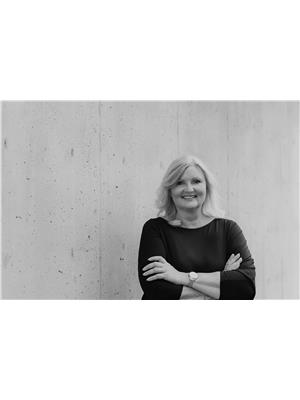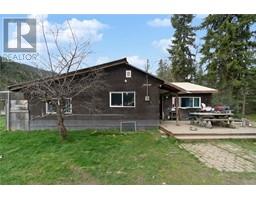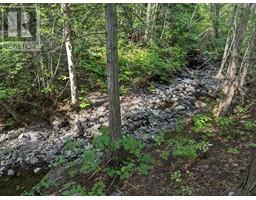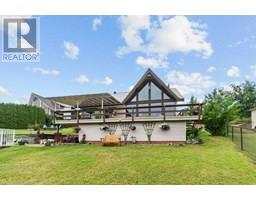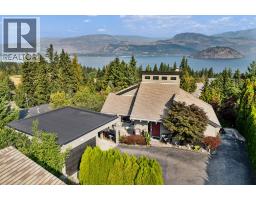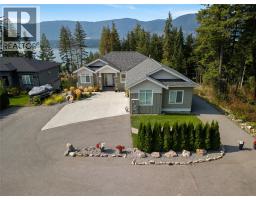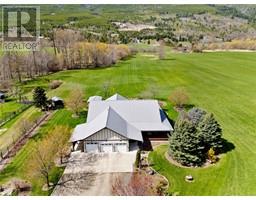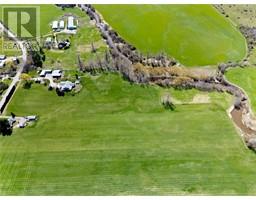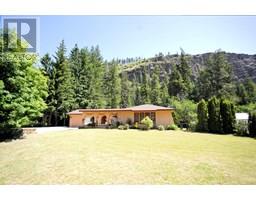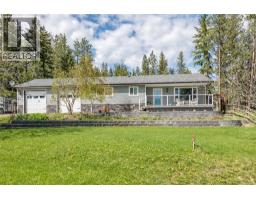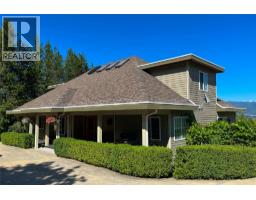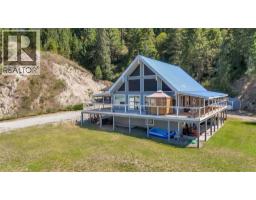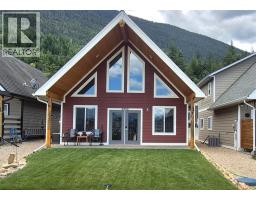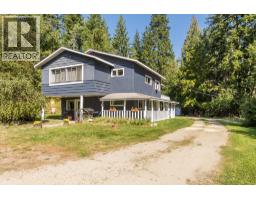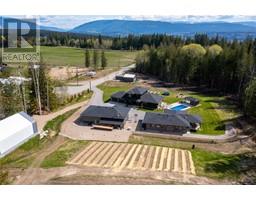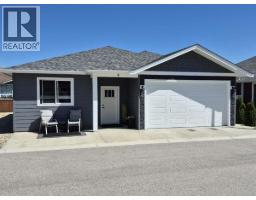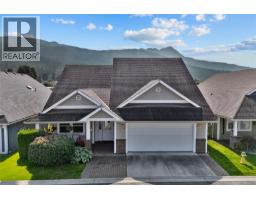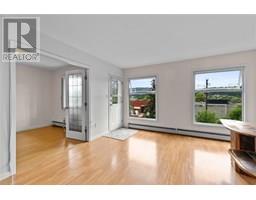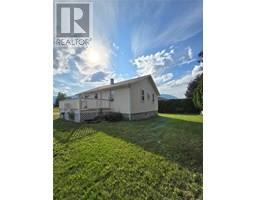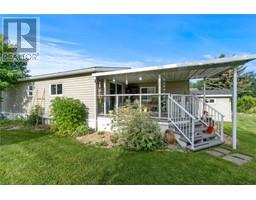2121 3 Avenue SE SE Salmon Arm, Salmon Arm, British Columbia, CA
Address: 2121 3 Avenue SE, Salmon Arm, British Columbia
Summary Report Property
- MKT ID10361440
- Building TypeHouse
- Property TypeSingle Family
- StatusBuy
- Added4 days ago
- Bedrooms6
- Bathrooms4
- Area3354 sq. ft.
- DirectionNo Data
- Added On30 Sep 2025
Property Overview
FIRST TIME ON THE MARKET FOR THIS 6 BEDROOM 4 BATH HOME located in a fantastic southeast area of Salmon Arm. Offering over 3300 square feet of living space this is a traditional two storey design with a fully finished walk out basement. The main floor includes a formal living room, dining room, bedroom, laundry area and kitchen/eating nook/family room combination. There is also access to the large deck overlooking the lovely yard and gardens, not to mention the incredible lake and mountain views from the north side of the home and deck. Upstairs features 4 bedrooms and 2 bathrooms. The walk out basement is fully finished and leads out to the covered patio and hot tub area. The basement is bright with a separate entrance and could potentially be suited. The yard is fully fenced and very private. In addition to the gardens there is a healthy plum tree and plenty of grapes along the back fence. The neighbourhood is close to schools, parks, trails and minutes to shopping and downtown. Book your showing today. New hot water tank. Poly B has been replaced. Contact us for a complete list of updates. (id:51532)
Tags
| Property Summary |
|---|
| Building |
|---|
| Land |
|---|
| Level | Rooms | Dimensions |
|---|---|---|
| Second level | Other | 7'7'' x 5'9'' |
| Primary Bedroom | 12'0'' x 15'10'' | |
| Bedroom | 12'8'' x 9'3'' | |
| Bedroom | 9'6'' x 10'0'' | |
| Bedroom | 11'5'' x 10'7'' | |
| 4pc Ensuite bath | 9'0'' x 8'5'' | |
| 4pc Bathroom | 7'7'' x 6'5'' | |
| Basement | Storage | 6'10'' x 5'2'' |
| Recreation room | 12'1'' x 26'11'' | |
| Office | 16'4'' x 11'10'' | |
| Bedroom | 12'0'' x 13'10'' | |
| 3pc Bathroom | 11'7'' x 8'10'' | |
| Main level | Bedroom | 11'10'' x 8'11'' |
| Living room | 12'11'' x 17'6'' | |
| Laundry room | 10'8'' x 5'8'' | |
| Kitchen | 9'3'' x 11'10'' | |
| Other | 19'2'' x 21'6'' | |
| Family room | 12'1'' x 13'9'' | |
| Dining room | 11'1'' x 10'6'' | |
| Other | 7'10'' x 16'0'' | |
| 3pc Bathroom | 7'10'' x 5'7'' |
| Features | |||||
|---|---|---|---|---|---|
| Attached Garage(2) | |||||




































































































