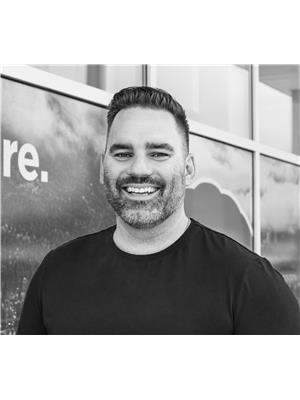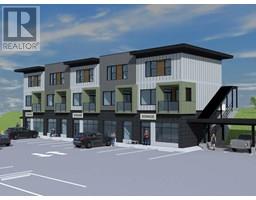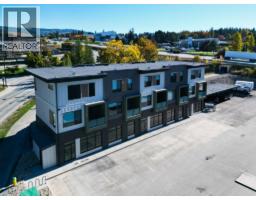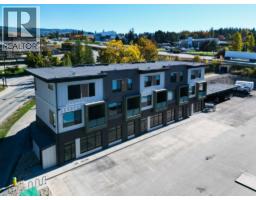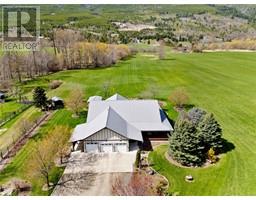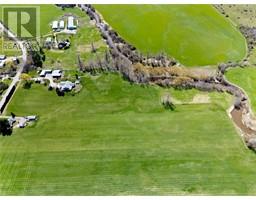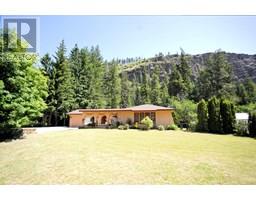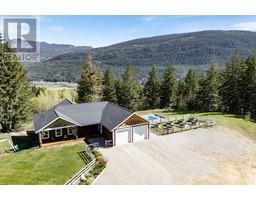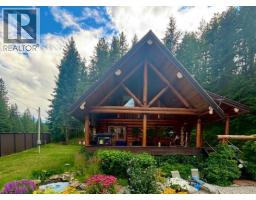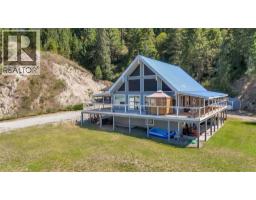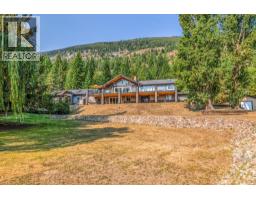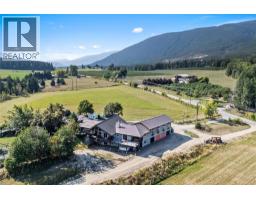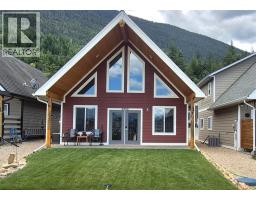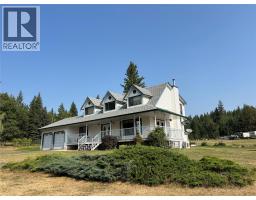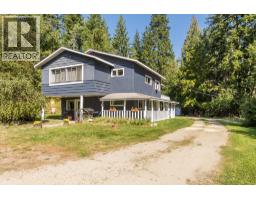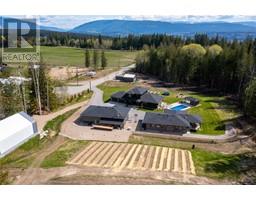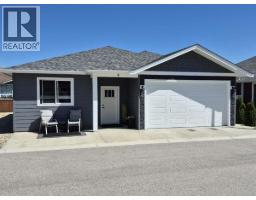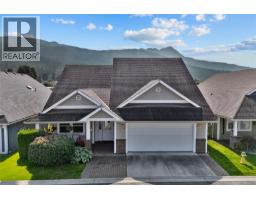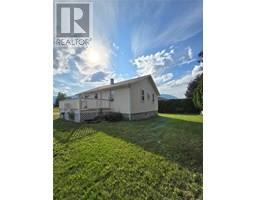710 10 Street SW SW Salmon Arm, Salmon Arm, British Columbia, CA
Address: 710 10 Street SW, Salmon Arm, British Columbia
Summary Report Property
- MKT ID10364783
- Building TypeHouse
- Property TypeSingle Family
- StatusBuy
- Added2 days ago
- Bedrooms3
- Bathrooms1
- Area1320 sq. ft.
- DirectionNo Data
- Added On26 Nov 2025
Property Overview
Prime Development Opportunity – Renovated Home on 0.47 Acres in a Central Location. Develop now or plan for the future with excellent cash-flow potential. Sitting on a level 0.47-acre lot, the house and property enjoy a private, park-like setting while still being within walking distance to Piccadilly Mall, sports fields and downtown amenities. Whether you're looking for a comfortable place to call home or an investment with serious upside, this property checks all the boxes. The updated two-story home offers 1,320 sq ft of finished living space, featuring 3 bedrooms and 1 full bathroom. The main floor boasts a modern kitchen, a spacious living area, and a bright primary bedroom. Upstairs, you'll find two generously sized bedrooms and a versatile open office/den area — perfect for working from home or a study nook. The full, unfinished basement offers excellent potential for a suite or additional living space, making this property ideal for both homeowners and investors alike. Zoned R5, this lot holds significant development potential — with the ability to accommodate multi-family housing (buyer to verify with City of Salmon Arm). A rare opportunity to live in or develop a property in one of the area’s most convenient and desirable locations. (id:51532)
Tags
| Property Summary |
|---|
| Building |
|---|
| Level | Rooms | Dimensions |
|---|---|---|
| Second level | Bedroom | 14'10'' x 8'4'' |
| Bedroom | 8'10'' x 15'8'' | |
| Den | 17'1'' x 8'4'' | |
| Main level | Full bathroom | 7'6'' x 7'4'' |
| Primary Bedroom | 10'3'' x 11'8'' | |
| Dining room | 8'7'' x 8'4'' | |
| Kitchen | 18'8'' x 8'4'' | |
| Living room | 15'2'' x 15'1'' |
| Features | |||||
|---|---|---|---|---|---|
| Level lot | Irregular lot size | Surfaced | |||






































