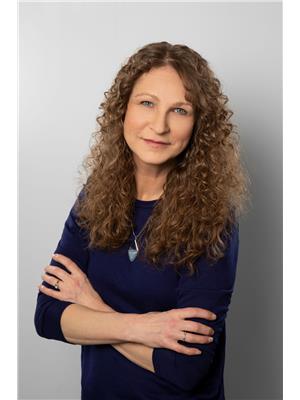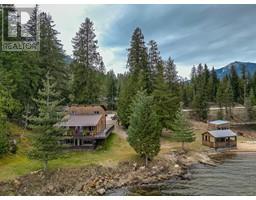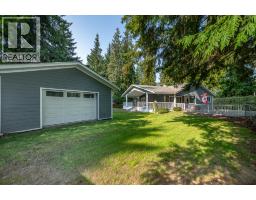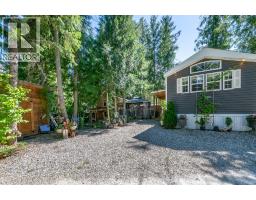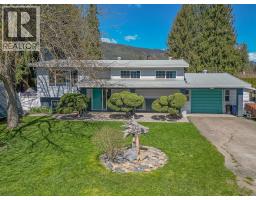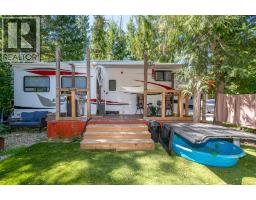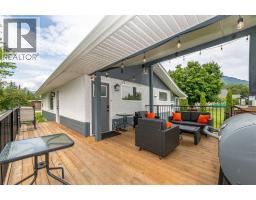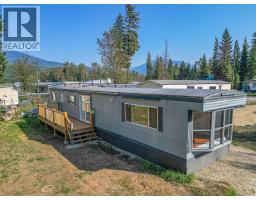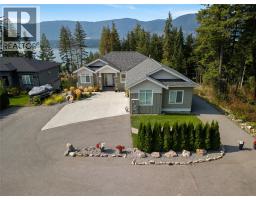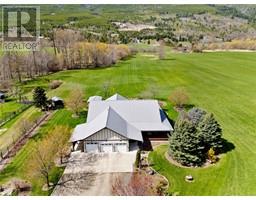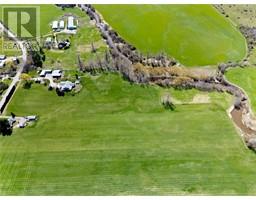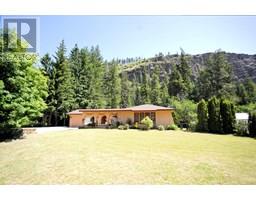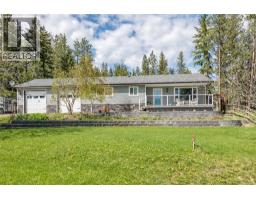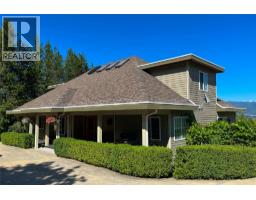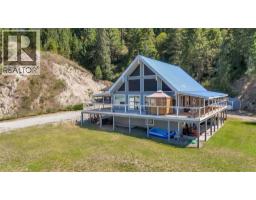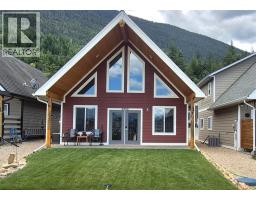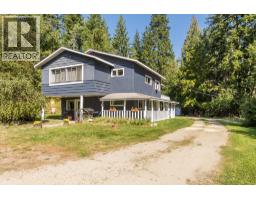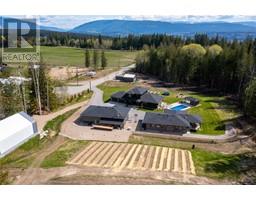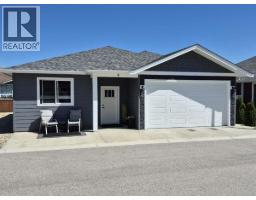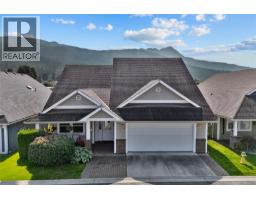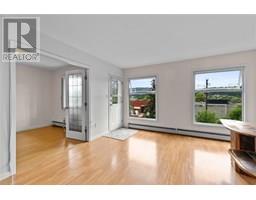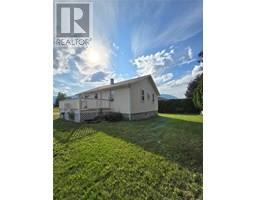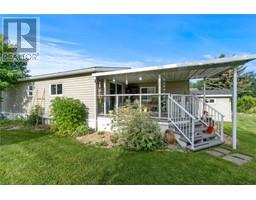153 Hadow Road SE Enderby / Grindrod, Salmon Arm, British Columbia, CA
Address: 153 Hadow Road SE, Salmon Arm, British Columbia
Summary Report Property
- MKT ID10364236
- Building TypeHouse
- Property TypeSingle Family
- StatusBuy
- Added5 days ago
- Bedrooms3
- Bathrooms3
- Area2850 sq. ft.
- DirectionNo Data
- Added On01 Oct 2025
Property Overview
Experience the perfect blend of rural tranquility and city convenience with this remarkable 5.12-acre estate—ideal for a large family or anyone seeking space and privacy. The 2,850 sq ft main-floor home features oversized rooms and a full walkout basement, offering endless potential for future development or a suite for added income. A charming wraparound covered porch invites you to relax and enjoy the peaceful surroundings. While the home has been lovingly maintained, it’s ready for your personal touch, with room to update and make it your own. Outside, the property is framed by open green space and forest, providing natural privacy and a serene backdrop. There’s abundant parking for RVs, boats, and recreational gear, plus a detached single garage with an attached carport for added functionality. Centrally located just minutes from Salmon Arm, Enderby, and Grindrod, this property offers the best of both worlds—quiet acreage living with quick access to amenities. Whether you're dreaming of a hobby farm or simply more room to roam, this estate is ready to welcome your next chapter. (id:51532)
Tags
| Property Summary |
|---|
| Building |
|---|
| Level | Rooms | Dimensions |
|---|---|---|
| Main level | Bedroom | 13'2'' x 9'10'' |
| Bedroom | 13'2'' x 9'9'' | |
| Full ensuite bathroom | 10' x 7'8'' | |
| Primary Bedroom | 13'8'' x 19'10'' | |
| Full bathroom | 10' x 6'11'' | |
| Partial bathroom | 4' x 4'8'' | |
| Games room | 22'3'' x 20'3'' | |
| Family room | 23'3'' x 13'6'' | |
| Laundry room | 12'2'' x 13'4'' | |
| Foyer | 6'9'' x 13'9'' | |
| Living room | 14'2'' x 17'1'' | |
| Dining room | 10'7'' x 14'5'' | |
| Dining nook | 13'4'' x 6'9'' | |
| Kitchen | 15'5'' x 9'8'' |
| Features | |||||
|---|---|---|---|---|---|
| Level lot | Private setting | Additional Parking | |||
| Covered | Detached Garage(1) | RV(2) | |||
| Refrigerator | Dishwasher | Dryer | |||
| Oven - gas | Microwave | Washer | |||
| Water softener | |||||



































































