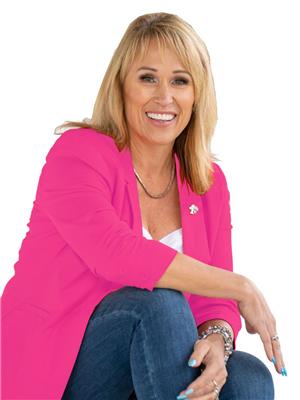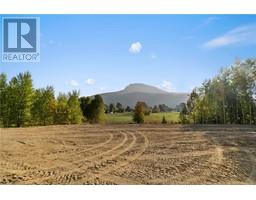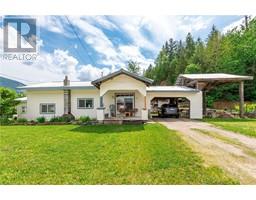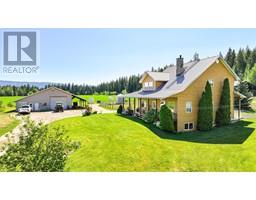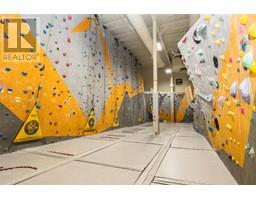1970 17 Street NE NE Salmon Arm, Salmon Arm, British Columbia, CA
Address: 1970 17 Street NE, Salmon Arm, British Columbia
Summary Report Property
- MKT ID10330860
- Building TypeHouse
- Property TypeSingle Family
- StatusBuy
- Added3 days ago
- Bedrooms4
- Bathrooms3
- Area2382 sq. ft.
- DirectionNo Data
- Added On31 Dec 2024
Property Overview
Discover this stunning Lakeview home that checks every box on your must-have list! Impeccably maintained and move-in ready, this property requires no renovations. The open-concept design features engineered hardwood floors upstairs, big bright windows, air conditioning, and a modern kitchen complete with quartz countertops, an oversized island (perfect for gatherings), and ample cupboard and counter space. Thhe layout includes 3 bedrooms upstairs, 1 downstairs, and main-floor laundry with a convenient linen closet. The great room boasts a built-in entertainment center, offering both a stylish focal point and extra storage. The primary bedroom is a retreat in itself, with a spacious walk-in closet and a luxurious 5-piece en-suite bathroom. Built with energy-efficient ICF construction from the foundation to the roof, this home is as practical as it is beautiful. The oversized garage accommodates larger vehicles while providing space for additional storage or a workshop. Step outside to enjoy the covered stamped-concrete deck off the kitchen, complete with a gas BBQ hookup. The fully fenced yard offers plenty of room for activities and is equipped with underground sprinklers. Attractive Verti-Block retaining walls in the front enhance the home’s curb appeal. Conveniently located just minutes from downtown, shopping, schools, walking trails, and more, this exceptional home is designed to impress. Don’t miss out on the endless possibilities it has to offer! (id:51532)
Tags
| Property Summary |
|---|
| Building |
|---|
| Land |
|---|
| Level | Rooms | Dimensions |
|---|---|---|
| Basement | Foyer | 9'4'' x 16'0'' |
| 4pc Bathroom | 5'0'' x 8'0'' | |
| Bedroom | 15'0'' x 15'6'' | |
| Family room | 13'2'' x 17'0'' | |
| Main level | Laundry room | 5'8'' x 9'0'' |
| 4pc Bathroom | 5'0'' x 9'0'' | |
| Bedroom | 10'0'' x 13'0'' | |
| Bedroom | 12'6'' x 12'0'' | |
| 5pc Ensuite bath | 8'3'' x 11'4'' | |
| Primary Bedroom | 11'10'' x 13'0'' | |
| Dining room | 11'0'' x 17'3'' | |
| Kitchen | 12'6'' x 13'0'' | |
| Living room | 13'0'' x 14'6'' |
| Features | |||||
|---|---|---|---|---|---|
| Corner Site | Central island | See Remarks | |||
| Attached Garage(2) | Heated Garage | Oversize | |||
| Refrigerator | Dishwasher | Dryer | |||
| Range - Electric | Washer | Central air conditioning | |||
































































