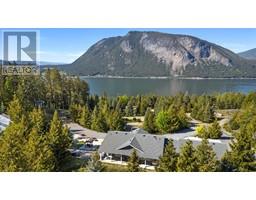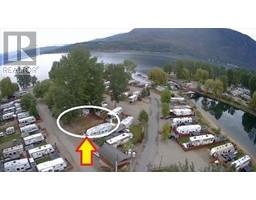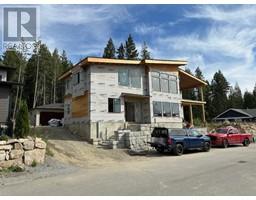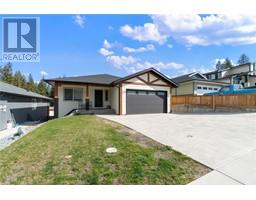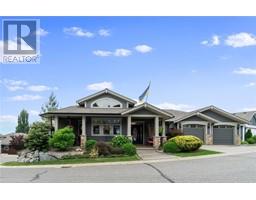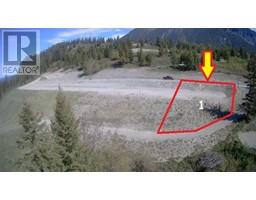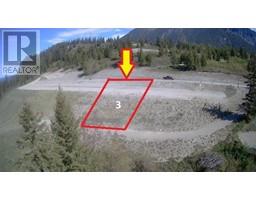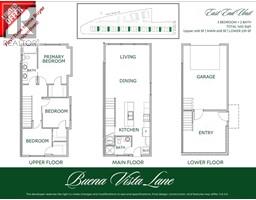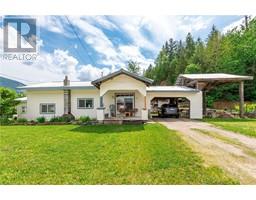2151 14 Avenue SE SE Salmon Arm, Salmon Arm, British Columbia, CA
Address: 2151 14 Avenue SE, Salmon Arm, British Columbia
5 Beds3 Baths2675 sqftStatus: Buy Views : 450
Price
$798,000
Summary Report Property
- MKT ID10316002
- Building TypeHouse
- Property TypeSingle Family
- StatusBuy
- Added18 weeks ago
- Bedrooms5
- Bathrooms3
- Area2675 sq. ft.
- DirectionNo Data
- Added On16 Jul 2024
Property Overview
VIEWINGS MAY BE ARRANGED UPON AN ACCEPTED OFFER. Virtual tours available on line. RANCHER with LEGAL SUITE. 3 Bedrm rancher with separate legal 2 Bedrm basement suite as a mortgage helper or purchase this property as an investment ppty with $3200/month in existing rental income. Like new this 2020 home is located in Hillcrest Heights next door to Hillcrest elementary school. Open concept living areas with a full 3 Bedrm layout on the main floor and a 2 Bedrm layout in the suite. Main floor offers a large master bedrm with ensuite, a covered deck, an island kitchen, stainless appliances, vinyl plank flooring, corner pantry, Rec Rm/Storage in the lower level. See our floor plans and drone video tour. (id:51532)
Tags
| Property Summary |
|---|
Property Type
Single Family
Building Type
House
Storeys
2
Square Footage
2675 sqft
Title
Freehold
Neighbourhood Name
SE Salmon Arm
Land Size
0.11 ac|under 1 acre
Built in
2020
Parking Type
Attached Garage(2)
| Building |
|---|
Bathrooms
Total
5
Interior Features
Appliances Included
Refrigerator, Dishwasher, Dryer, Range - Electric, See remarks, Washer
Flooring
Carpeted, Vinyl
Basement Type
Full
Building Features
Features
Irregular lot size, One Balcony
Style
Detached
Square Footage
2675 sqft
Heating & Cooling
Cooling
Wall unit
Heating Type
In Floor Heating, Hot Water, See remarks
Utilities
Utility Sewer
Municipal sewage system
Water
Municipal water
Exterior Features
Exterior Finish
Composite Siding
Neighbourhood Features
Community Features
Family Oriented
Amenities Nearby
Schools
Parking
Parking Type
Attached Garage(2)
Total Parking Spaces
5
| Level | Rooms | Dimensions |
|---|---|---|
| Basement | Bedroom | 11'6'' x 13'6'' |
| Bedroom | 12'2'' x 9'10'' | |
| 4pc Bathroom | 6'6'' x 7'0'' | |
| Kitchen | 12'0'' x 8'0'' | |
| Living room | 17'0'' x 14'0'' | |
| Recreation room | 14'0'' x 16'0'' | |
| Main level | Other | 23'0'' x 19'0'' |
| Bedroom | 11'10'' x 10'10'' | |
| Bedroom | 10'10'' x 10'10'' | |
| 4pc Ensuite bath | 12'0'' x 5'0'' | |
| Primary Bedroom | 13'10'' x 13'8'' | |
| 4pc Bathroom | 8'0'' x 7'0'' | |
| Laundry room | 6'0'' x 8'0'' | |
| Foyer | 6'0'' x 8'0'' | |
| Kitchen | 12'0'' x 12'0'' | |
| Dining room | 10'0'' x 13'0'' | |
| Living room | 12'0'' x 22'0'' |
| Features | |||||
|---|---|---|---|---|---|
| Irregular lot size | One Balcony | Attached Garage(2) | |||
| Refrigerator | Dishwasher | Dryer | |||
| Range - Electric | See remarks | Washer | |||
| Wall unit | |||||























































