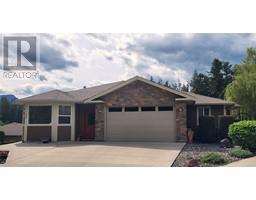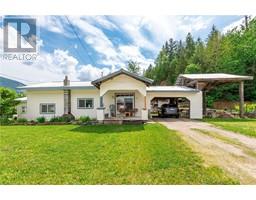251 6 Street SE Unit# 205 SE Salmon Arm, Salmon Arm, British Columbia, CA
Address: 251 6 Street SE Unit# 205, Salmon Arm, British Columbia
Summary Report Property
- MKT ID10319652
- Building TypeApartment
- Property TypeSingle Family
- StatusBuy
- Added18 weeks ago
- Bedrooms2
- Bathrooms2
- Area1369 sq. ft.
- DirectionNo Data
- Added On15 Jul 2024
Property Overview
Looking no further! Like new 1367 sqft condo in sought after McIntosh Grove. You can retire in style in this updated 2 bedroom, 2 bathroom condo. Some of it's many updates and features include: spacious room sizes, hot water heat, bright open plan, corner unit, 2 bedrooms, two bathrooms, new appliances, fixtures, window coverings, paint, vinyl plank flooring, large storage and laundry room, large covered wrap around deck, plus a covered parking spot and another good sized storage unit underground. Amenities include a shared workshop, elevator, recreation centre, clubhouse for gatherings or private functions, an exercise room, secured entry, secured & heated underground parking, a common entry and a crafts & hobbies room. Walk to shopping and all downtown core amenities from here, even public transit is right outside the front door! 55 plus building, no pets, elevator. Call listing broker for all the info or to book a look today!! (id:51532)
Tags
| Property Summary |
|---|
| Building |
|---|
| Level | Rooms | Dimensions |
|---|---|---|
| Main level | Laundry room | 11'3'' x 9'5'' |
| 4pc Ensuite bath | 11'3'' x 5'10'' | |
| Bedroom | 11'10'' x 10'0'' | |
| 3pc Bathroom | 7'9'' x 6'3'' | |
| Primary Bedroom | 10'9'' x 14'10'' | |
| Living room | 20'4'' x 12'8'' | |
| Dining room | 9'11'' x 10'1'' | |
| Family room | 11'8'' x 11'1'' | |
| Kitchen | 11'1'' x 9'5'' |
| Features | |||||
|---|---|---|---|---|---|
| One Balcony | Parkade | Refrigerator | |||
| Dishwasher | Dryer | Range - Electric | |||
| Washer | Wall unit | Clubhouse | |||

















































































