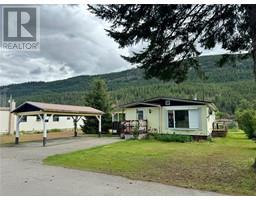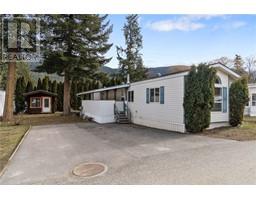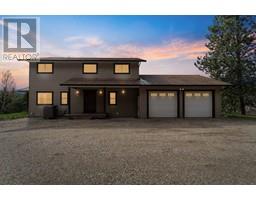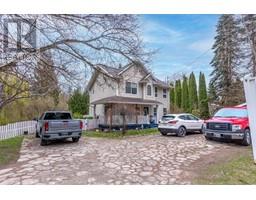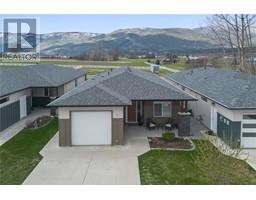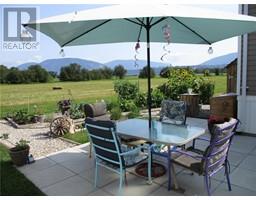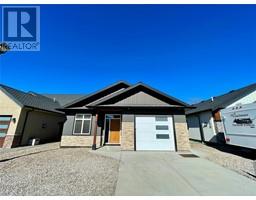3111 30 Street NE NE Salmon Arm, Salmon Arm, British Columbia, CA
Address: 3111 30 Street NE, Salmon Arm, British Columbia
Summary Report Property
- MKT ID10315689
- Building TypeHouse
- Property TypeSingle Family
- StatusBuy
- Added1 weeks ago
- Bedrooms3
- Bathrooms3
- Area2301 sq. ft.
- DirectionNo Data
- Added On19 Jun 2024
Property Overview
A private .34 acre lot surrounds this family home in North Broadview. The spacious kitchen will be the gathering space for family and friends. Lots of cupboard and drawer space, Corian counters, a large island for entertaining and a pantry for some extra space. With a front living room and a family room with N/G fireplace off the dining area, there is lots of room for everyone to relax. Through the family room the primary and 2 spare bedrooms along with a renovated main floor bath with soaker tub, lighted mirror and heated towel rack finish off the main floor. Just off the dining area you walk out to your private, covered backyard view deck, plumbed with N/G for the BBQ. Metal security blinds on all West facing windows and the deck as well as 4 quadrant exterior lighting to help at night. Downstairs you will find a 23'x22.5"" garage space with an engine hoist, compressor and 2 walls of storage options. At the back a storage room, bathroom, utilities and a ventilated and insulated cold room. The other side features a newly renovated bachelor or in-law suite with its own separate entrance, bathroom and laundry. If you have things to park, this is the place! 2 fully serviced RV sites with water, sewer and power, driveway parking upfront, a sideyard driveway to the back of the home with a paved parking area and double carport. The backyard is fully fenced with fruit trees, raised beds, a greenhouse, mature trees for privacy, U/G irrigation and 2 storage sheds. (id:51532)
Tags
| Property Summary |
|---|
| Building |
|---|
| Land |
|---|
| Level | Rooms | Dimensions |
|---|---|---|
| Basement | Other | 23'0'' x 22'4'' |
| Other | 7'4'' x 4'9'' | |
| Utility room | 10'11'' x 7'1'' | |
| Storage | 7'6'' x 5'7'' | |
| Full bathroom | 9'5'' x 6'10'' | |
| Laundry room | 8'2'' x 7'2'' | |
| Main level | Laundry room | 8'0'' x 5'2'' |
| Full bathroom | 9'11'' x 8'5'' | |
| Dining room | 17'4'' x 6'8'' | |
| Primary Bedroom | 12'11'' x 11'7'' | |
| Bedroom | 11'7'' x 9'9'' | |
| Bedroom | 9'8'' x 8'5'' | |
| Family room | 15'4'' x 15'4'' | |
| Kitchen | 16'8'' x 14'7'' | |
| Living room | 18'5'' x 12'10'' | |
| Additional Accommodation | Kitchen | 10'11'' x 8'8'' |
| Full bathroom | 11'10'' x 6'3'' | |
| Living room | 25'4'' x 19'11'' |
| Features | |||||
|---|---|---|---|---|---|
| Private setting | Central island | See Remarks | |||
| Attached Garage(2) | RV(2) | Refrigerator | |||
| Dishwasher | Dryer | Range - Electric | |||
| Range - Gas | Microwave | Washer | |||
| Central air conditioning | |||||




























































































