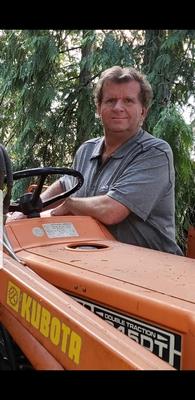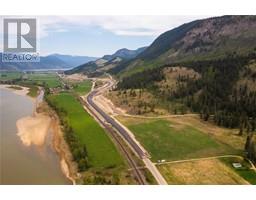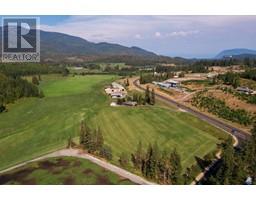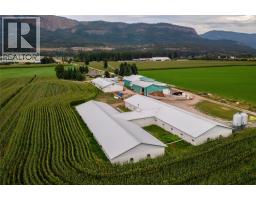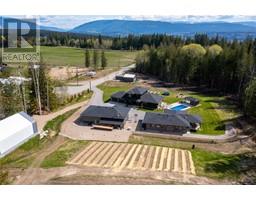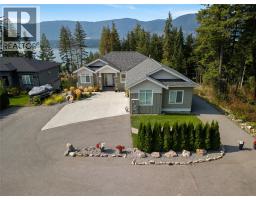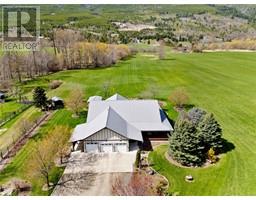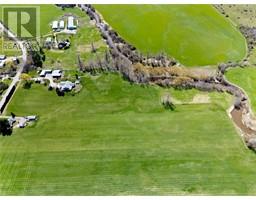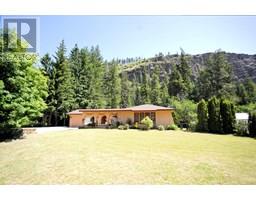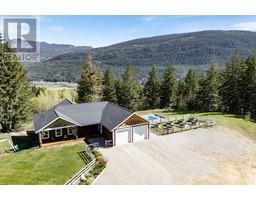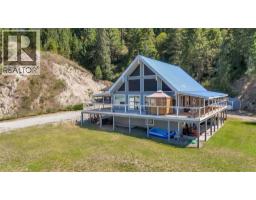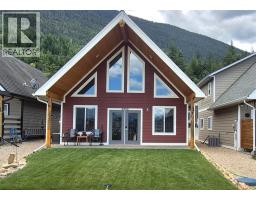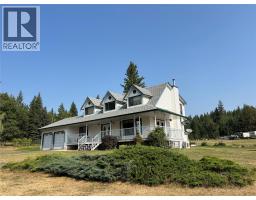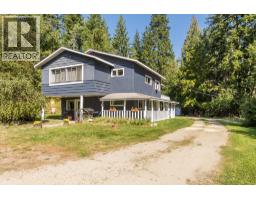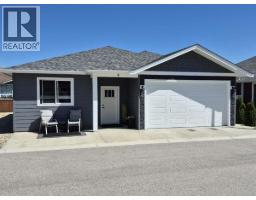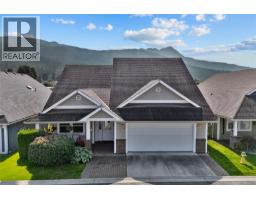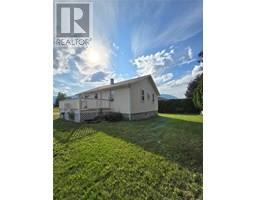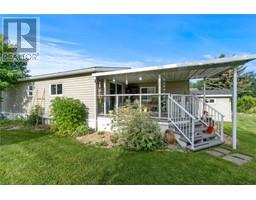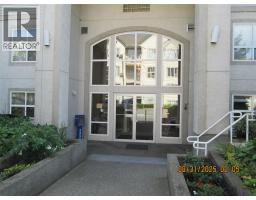320 Okanagan Avenue SE SE Salmon Arm, Salmon Arm, British Columbia, CA
Address: 320 Okanagan Avenue SE, Salmon Arm, British Columbia
4 Beds2 Baths2735 sqftStatus: Buy Views : 296
Price
$699,000
Summary Report Property
- MKT ID10345252
- Building TypeHouse
- Property TypeSingle Family
- StatusBuy
- Added10 weeks ago
- Bedrooms4
- Bathrooms2
- Area2735 sq. ft.
- DirectionNo Data
- Added On27 Aug 2025
Property Overview
Developers R-10 zoning, potential for main level commercial with 5 levels of residential above, listing has 2 legal lots for a total of .23 acres 2500+ sq.ft home with 2 bedrooms on the main floor and a two bedroom non-conforming suite above, useable basement for storage or rec room, home has gas fireplace, some wood floors, big bright windows, unique design, workshop area, large treed yard, Close to City Center. Lake and mtn views on upper floors. Potential for commercial, high density residential. Corner lots, short walk to downtown. Great investment property and rental income while you wait to develop. (id:51532)
Tags
| Property Summary |
|---|
Property Type
Single Family
Building Type
House
Storeys
2
Square Footage
2735 sqft
Title
Freehold
Neighbourhood Name
SE Salmon Arm
Land Size
0.23 ac|under 1 acre
Built in
1920
Parking Type
Additional Parking
| Building |
|---|
Bathrooms
Total
4
Interior Features
Flooring
Wood
Basement Type
Partial
Building Features
Features
Level lot, Treed, Corner Site
Style
Detached
Square Footage
2735 sqft
Fire Protection
Smoke Detector Only
Heating & Cooling
Heating Type
Forced air, See remarks
Utilities
Utility Sewer
Municipal sewage system
Water
Municipal water
Exterior Features
Exterior Finish
Stucco
Neighbourhood Features
Community Features
High Traffic Area
Amenities Nearby
Park, Recreation, Schools, Shopping
Parking
Parking Type
Additional Parking
Total Parking Spaces
3
| Level | Rooms | Dimensions |
|---|---|---|
| Second level | 4pc Bathroom | Measurements not available |
| Bedroom | 10'0'' x 15'0'' | |
| Primary Bedroom | 15'0'' x 15'0'' | |
| Living room | 13'0'' x 14'0'' | |
| Kitchen | 12'0'' x 14'0'' | |
| Basement | Storage | 8' x 8' |
| Workshop | 10' x 7' | |
| Family room | 14'0'' x 18'0'' | |
| Recreation room | 15'0'' x 14'0'' | |
| Main level | Storage | 11'0'' x 8'0'' |
| Foyer | 6' x 3' | |
| Utility room | 7'0'' x 2'6'' | |
| 4pc Bathroom | Measurements not available | |
| Dining room | 7'7'' x 10'9'' | |
| Bedroom | 10'0'' x 12'0'' | |
| Primary Bedroom | 15'0'' x 15'0'' | |
| Living room | 14'0'' x 21'0'' | |
| Kitchen | 19'0'' x 9'6'' | |
| Foyer | 6' x 4' |
| Features | |||||
|---|---|---|---|---|---|
| Level lot | Treed | Corner Site | |||
| Additional Parking | |||||


































