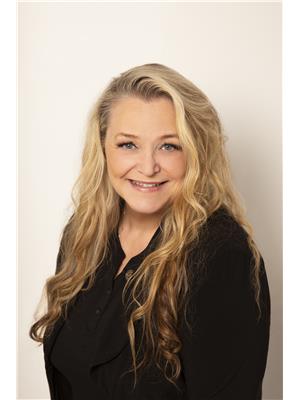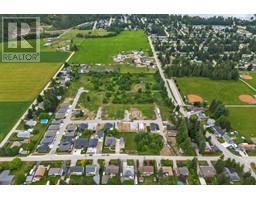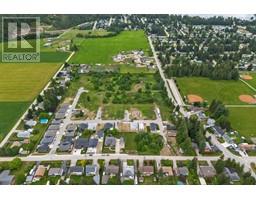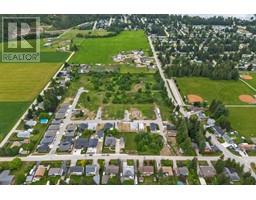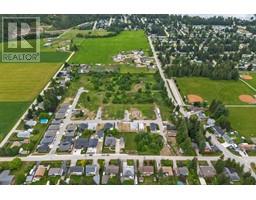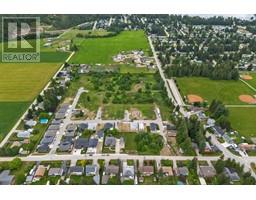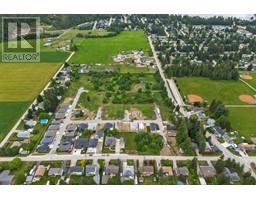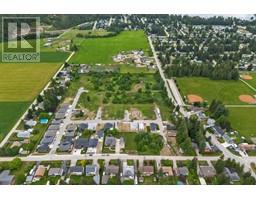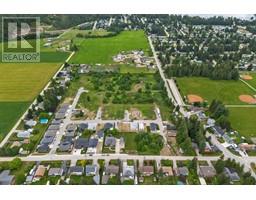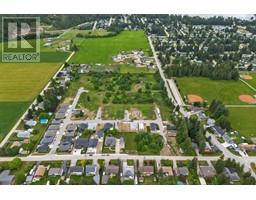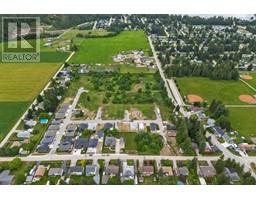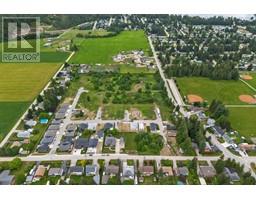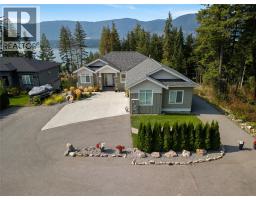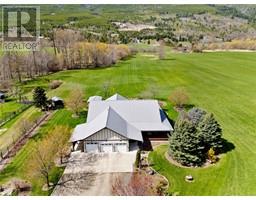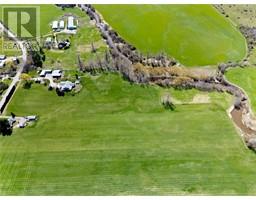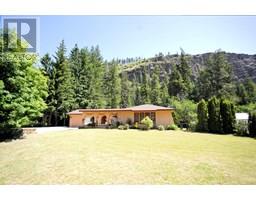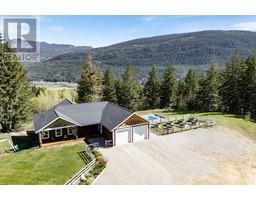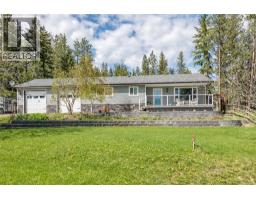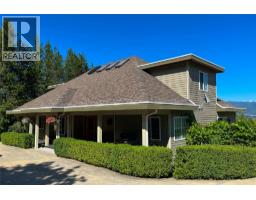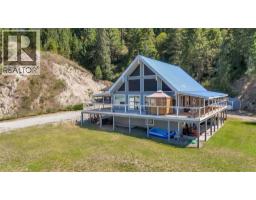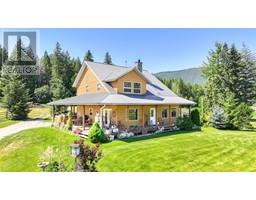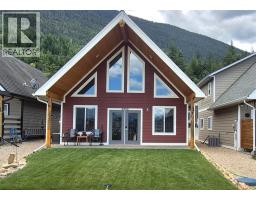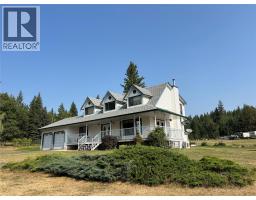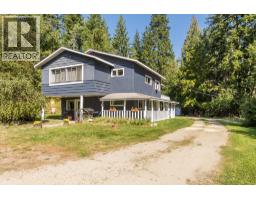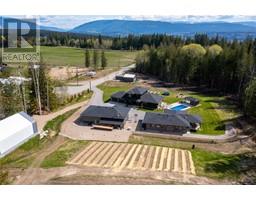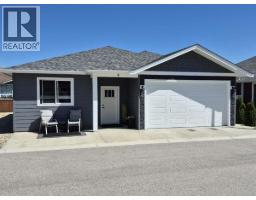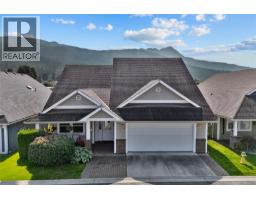4150 20 Avenue SE SE Salmon Arm, Salmon Arm, British Columbia, CA
Address: 4150 20 Avenue SE, Salmon Arm, British Columbia
Summary Report Property
- MKT ID10360582
- Building TypeHouse
- Property TypeSingle Family
- StatusBuy
- Added8 weeks ago
- Bedrooms4
- Bathrooms3
- Area2241 sq. ft.
- DirectionNo Data
- Added On26 Aug 2025
Property Overview
Welcome to your private retreat on 1.072 sun-drenched acres—perfect for families who love to play, entertain, and enjoy the outdoors. This 4-bedroom home features a built-in concrete tile swimming pool with a waterslide, surrounded by a wrap-around deck ideal for BBQs and relaxing in the sun. Inside, the bright and spacious family kitchen is designed for connection and comfort, while the four bedrooms offer plenty of room to grow. Grow your own food with fruit trees and blueberry bushes right in your backyard. The property also includes a 32x24x12 ft insulated shop with a brand-new garage door—great for car enthusiasts, hobbyists, or home-based businesses. Need more storage? There’s a 32x12 ft covered RV/boat storage area, offering plenty of space for your toys or seasonal gear. Zoned for light industrial use, this property blends lifestyle and flexibility—ideal for those wanting space to work from home or explore creative projects. All of this just minutes from schools, downtown Salmon Arm, and beautiful Shuswap Lake. A rare combination of fun, function, and space—ready for your next chapter! Additional perks include a cozy wood-burning fireplace, updated flooring throughout, a spacious mudroom/laundry area, and fully fenced yard for pets and kids. The property offers incredible sunset views and endless potential for gardening, recreation, or even a home-based business. Don’t miss this unique opportunity to own a versatile acreage in one of BC’s most desirable communities! (id:51532)
Tags
| Property Summary |
|---|
| Building |
|---|
| Level | Rooms | Dimensions |
|---|---|---|
| Second level | Full bathroom | 7'1'' x 4'11'' |
| Office | 6'1'' x 7'8'' | |
| Loft | 12'5'' x 14'3'' | |
| Bedroom | 19'4'' x 12'7'' | |
| Lower level | Recreation room | 23'2'' x 17'4'' |
| Laundry room | 14'11'' x 11'6'' | |
| Bedroom | 10'2'' x 14'7'' | |
| Bedroom | 10'8'' x 15'1'' | |
| Partial bathroom | 4'8'' x 5'2'' | |
| Main level | 4pc Bathroom | 11'7'' x 9' |
| Dining room | 11'7'' x 11' | |
| Primary Bedroom | 15'4'' x 12'7'' | |
| Living room | 15'4'' x 14'5'' | |
| Kitchen | 11'7'' x 17'6'' |
| Features | |||||
|---|---|---|---|---|---|
| See Remarks | Oversize | RV(1) | |||
| Refrigerator | Dishwasher | Range - Electric | |||
| Hood Fan | Washer & Dryer | Central air conditioning | |||












































