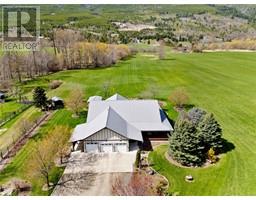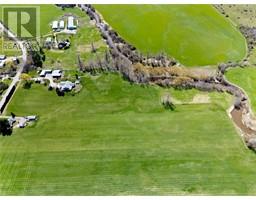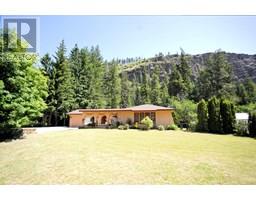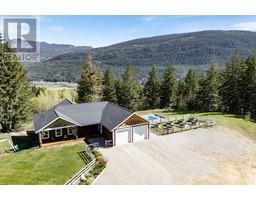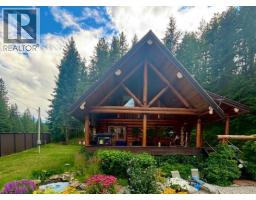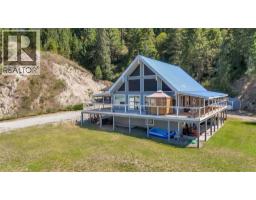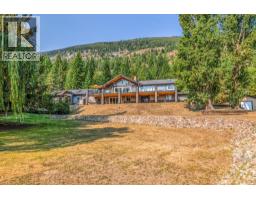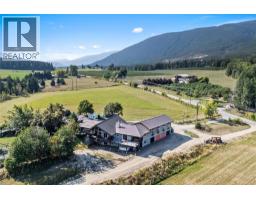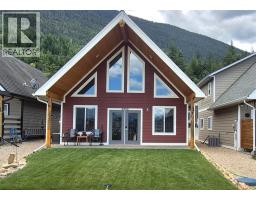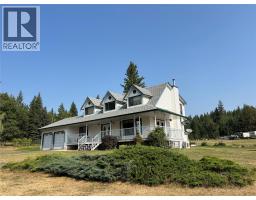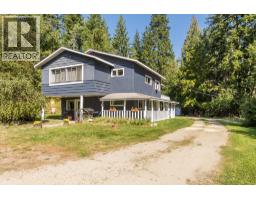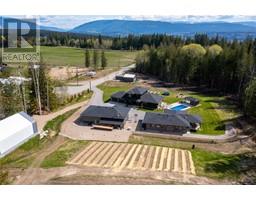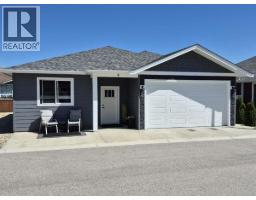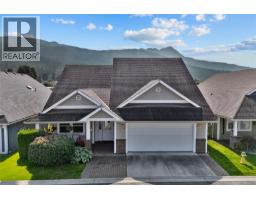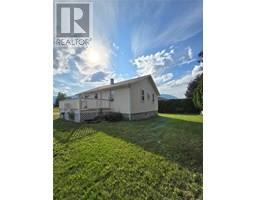5161 69th Avenue NE NE Salmon Arm, Salmon Arm, British Columbia, CA
Address: 5161 69th Avenue NE, Salmon Arm, British Columbia
Summary Report Property
- MKT ID10362293
- Building TypeManufactured Home
- Property TypeSingle Family
- StatusBuy
- Added1 weeks ago
- Bedrooms3
- Bathrooms1
- Area980 sq. ft.
- DirectionNo Data
- Added On12 Nov 2025
Property Overview
Amazing Opportunity to own a Home on your very own Land. This is a Bare Land Strata which means you own your land and the Home that sits on it. This highly sought after Park is walking distance from Beaches, Parks, Groceries, Restaurant and the Elementary School. This quiet neighborhood is a short 5 minute drive to Downtown Salmon Arm offering all the amenities you would need. This home features 3 Bedrooms, Central Air Conditioning and almost 1000 square feet of living space. The level backyard has a nice sized Shed for all your gardenening equipment. No Age Restrictions here, this is a Family Friendly Park and bring your Furry friends as well, 2 pets are Welcome here. Make this your Fulltime home, Recreational Property or Investment Property . A great source of income as there's a high demand for rentals in Salmon Arm, currently tenanted for 2300/month. As a first time home buyer this may be your chance to own your own affordable piece of land. Hard to believe you can have all this and it's your own land and all for UNDER $300,000. (id:51532)
Tags
| Property Summary |
|---|
| Building |
|---|
| Level | Rooms | Dimensions |
|---|---|---|
| Main level | Bedroom | 8'0'' x 9'0'' |
| Bedroom | 8'0'' x 8'0'' | |
| Full bathroom | 6'0'' x 8'0'' | |
| Primary Bedroom | 12'0'' x 10'0'' | |
| Kitchen | 13'4'' x 10'0'' | |
| Living room | 13'4'' x 12'0'' |
| Features | |||||
|---|---|---|---|---|---|
| Refrigerator | Dishwasher | Range - Electric | |||
| Central air conditioning | |||||





















