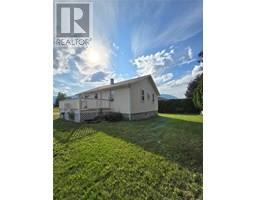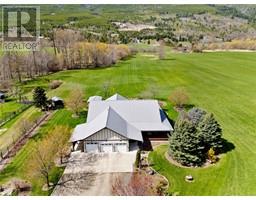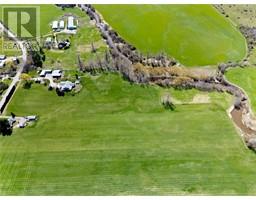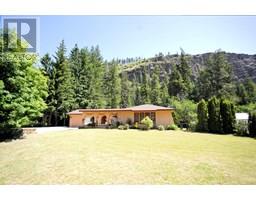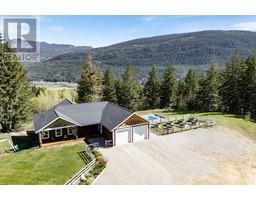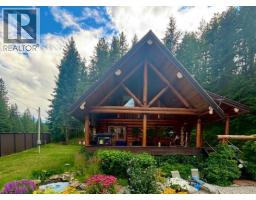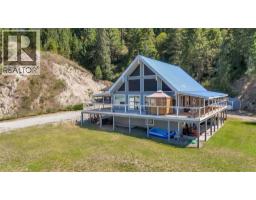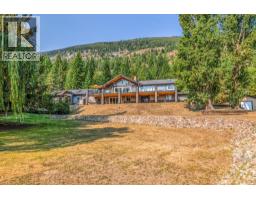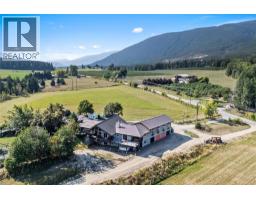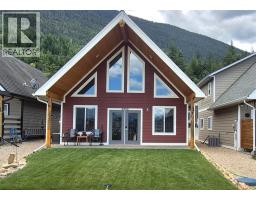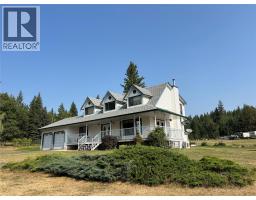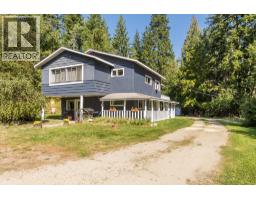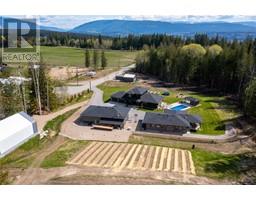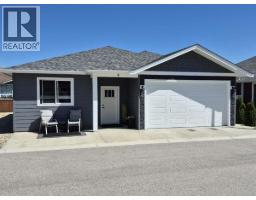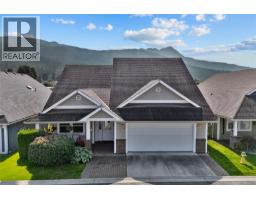5231 11 Street NE NE Salmon Arm, Salmon Arm, British Columbia, CA
Address: 5231 11 Street NE, Salmon Arm, British Columbia
Summary Report Property
- MKT ID10359926
- Building TypeHouse
- Property TypeSingle Family
- StatusBuy
- Added12 weeks ago
- Bedrooms4
- Bathrooms3
- Area2894 sq. ft.
- DirectionNo Data
- Added On22 Aug 2025
Property Overview
Raven's hidden Gem: Lake views, In-Law Suite & 4 Car Garage. Set on nearly one-third of an acre in the desirable Raven neighborhood, this four-bedroom home offers sweeping lake views and a welcoming sense of space. Located on a quiet no-through road, the property features a one-bedroom in-law suite—also with views—ideal for family, guests, or revenue potential. A separate entrance and potential to convert the suite back to 2 bedrooms offers even more options. A heated four-car garage and generous driveway provide exceptional parking and storage. Outdoors, enjoy mature trees, vibrant gardens, flower beds, and a gazebo—all supported by in-ground irrigation for easy care. Inside, comfort meets convenience with a newer furnace and hot water on demand (2019) plus a built-in vacuum system. Blending elegance with everyday practicality, this home is a rare find for those seeking both lakeview living and modern comfort with room for all your favorite people and toys. Book your private viewing today! (id:51532)
Tags
| Property Summary |
|---|
| Building |
|---|
| Land |
|---|
| Level | Rooms | Dimensions |
|---|---|---|
| Second level | Other | 6'9'' x 10' |
| Dining nook | 13' x 8'6'' | |
| Family room | 15'3'' x 10'4'' | |
| Full bathroom | 8'1'' x 10' | |
| 4pc Ensuite bath | 9'8'' x 10' | |
| Primary Bedroom | 16'8'' x 15'9'' | |
| Bedroom | 9'11'' x 10' | |
| Bedroom | 9'4'' x 9'10'' | |
| Dining room | 12'2'' x 10'10'' | |
| Living room | 15'10'' x 15'7'' | |
| Kitchen | 11'8'' x 15'5'' | |
| Main level | Utility room | 7'1'' x 9'5'' |
| Laundry room | 6'9'' x 9'5'' | |
| Office | 9'8'' x 9'5'' | |
| Full bathroom | 5' x 9'5'' | |
| Bedroom | 14'9'' x 17'11'' | |
| Family room | 13'9'' x 16'4'' | |
| Foyer | 17'11'' x 12'11'' | |
| Additional Accommodation | Kitchen | 9'8'' x 9'9'' |
| Features | |||||
|---|---|---|---|---|---|
| Balcony | Jacuzzi bath-tub | See Remarks | |||
| Attached Garage(4) | Heated Garage | Oversize | |||
| Refrigerator | Dishwasher | Dryer | |||
| Oven - Electric | Washer | Central air conditioning | |||


































































