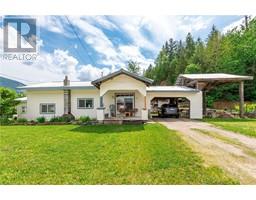7050 53 Street NE NE Salmon Arm, Salmon Arm, British Columbia, CA
Address: 7050 53 Street NE, Salmon Arm, British Columbia
Summary Report Property
- MKT ID10319726
- Building TypeHouse
- Property TypeSingle Family
- StatusBuy
- Added18 weeks ago
- Bedrooms3
- Bathrooms3
- Area2261 sq. ft.
- DirectionNo Data
- Added On16 Jul 2024
Property Overview
Here’s a very nice, almost new home for you! Completed in 2023 with 3 beds, 3 baths, a shop and parking, what are you waiting for! Main floor great room is fabulous for family gatherings & entertaining with a large kitchen, farm sink & island, dining room with beautiful wainscotting and a large living room with a board and batten feature wall. Are you a dog lover? Dog bath in the mud room will be a welcome sight after a soggy or dusty walk! Laundry room on the main floor as well as half bath. Head upstairs to the second floor for the large family room, big enough for a pool table (potential for a 4th bedroom too). Features a wood stove for those chilly nights plus a sliding door to the second floor deck with great views! Primary suite is complete with a 4-piece ensuite bath and a walk-in closet. Two more good-sized bedrooms and a full bathroom complete the space. Lane access double garage PLUS a large shop area with 10’ ceilings, hot & cold water, 50Amp plug for EV Charger or welder and more! Fully fenced front yard. Side yard has a very private patio area just off the kitchen & comes wth a natural gas BBQ connection. Dog run completes the side yard. Plenty of room to park your RV’s, boats, toys or work trailers on the property too! In-floor heat roughed-in for main floor of home & garage/shop. The lake is just 2 blocks away while the public/dog beach & boat launch are close by. Enjoy quick access to roads into the mountains, golf courses, schools, stores and restaurants. (id:51532)
Tags
| Property Summary |
|---|
| Building |
|---|
| Land |
|---|
| Level | Rooms | Dimensions |
|---|---|---|
| Second level | Bedroom | 10'4'' x 13'10'' |
| Bedroom | 11'3'' x 14'2'' | |
| 4pc Ensuite bath | 8'1'' x 8'3'' | |
| Primary Bedroom | 13'2'' x 15'1'' | |
| 4pc Bathroom | 8'1'' x 8'3'' | |
| Family room | 23'4'' x 28'6'' | |
| Main level | Other | 18' x 15'4'' |
| Other | 21'7'' x 18'7'' | |
| 2pc Bathroom | 5'1'' x 5' | |
| Mud room | 7'6'' x 7' | |
| Laundry room | 7'7'' x 6'9'' | |
| Kitchen | 12'2'' x 15'9'' | |
| Dining room | 9'4'' x 8'9'' | |
| Living room | 21'9'' x 15'9'' |
| Features | |||||
|---|---|---|---|---|---|
| Level lot | Central island | See Remarks | |||
| Attached Garage(2) | Oversize | Rear | |||
| RV(2) | Central air conditioning | ||||









































































