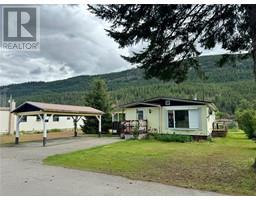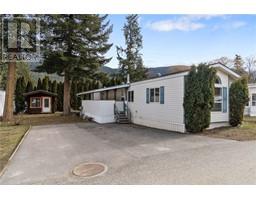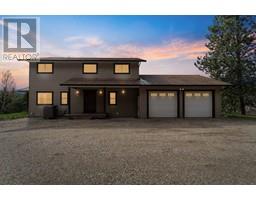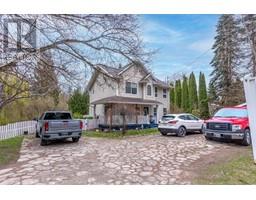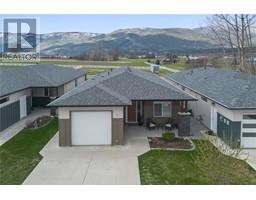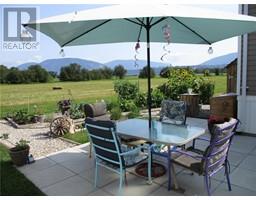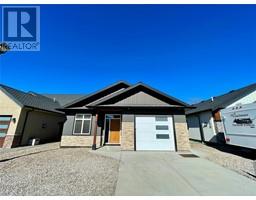801 26 Street SE Lot# 1 SE Salmon Arm, Salmon Arm, British Columbia, CA
Address: 801 26 Street SE Lot# 1, Salmon Arm, British Columbia
Summary Report Property
- MKT ID10316008
- Building TypeHouse
- Property TypeSingle Family
- StatusBuy
- Added1 weeks ago
- Bedrooms4
- Bathrooms2
- Area1767 sq. ft.
- DirectionNo Data
- Added On16 Jun 2024
Property Overview
WALKING DISTANCE TO HILLCREST ELEMENTARY AND SHUSWAP MIDDLE SCHOOL! This charming 4 bedroom bi-level home offers excellent space for any family and is in a great location close to Schools and Parks. A lovely family-friendly home in the heart of SE Salmon Arm is provides easy access and plenty of parking on the 0.17 Acre corner lot with paved driveway. This R8 zoned property (residential suite) allows for a contained or detached secondary suite; and this home is easily modified to add a desirable mortgage-helper. Or there is room to add on to accommodate. A large primary bedroom on the main floor offers a ensuite and lots of closet space. Some updates added in recent years such as a renovated main bath, newer HWT and furnace. And, check out that beautiful sand base fire pit area at the side of the large yard for your enjoyment. A Fenced area for pets and garden spaces for growing. Lots to love and enjoy at this lovely family home, come check it out today. (id:51532)
Tags
| Property Summary |
|---|
| Building |
|---|
| Level | Rooms | Dimensions |
|---|---|---|
| Basement | Foyer | 6' x 10' |
| Laundry room | 25' x 11' | |
| Bedroom | 12'3'' x 15'0'' | |
| Den | 11'0'' x 11'5'' | |
| Family room | 19'2'' x 13'0'' | |
| Main level | Dining room | 10'0'' x 8'6'' |
| Kitchen | 10'0'' x 10'0'' | |
| Living room | 16'0'' x 16'0'' | |
| 4pc Bathroom | 9'10'' x 5'0'' | |
| Bedroom | 10'0'' x 9'2'' | |
| Bedroom | 11'0'' x 10'0'' | |
| 2pc Ensuite bath | 4'0'' x 5'0'' | |
| Primary Bedroom | 12' x 10' |
| Features | |||||
|---|---|---|---|---|---|
| Level lot | Corner Site | Irregular lot size | |||
| Balcony | One Balcony | Carport | |||
| Refrigerator | Dishwasher | Oven - Electric | |||
| Washer & Dryer | |||||
























































