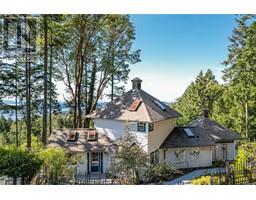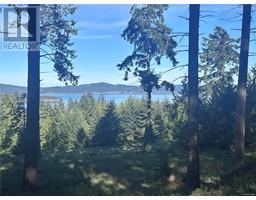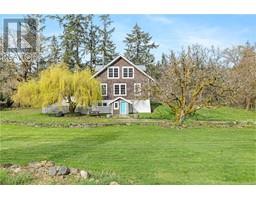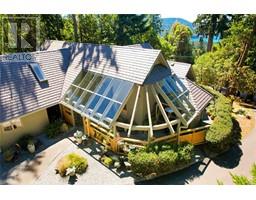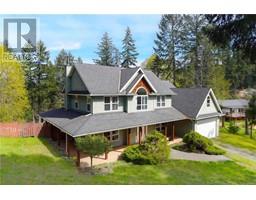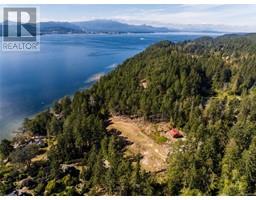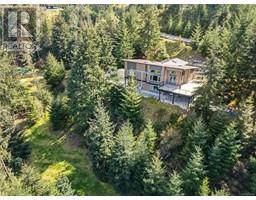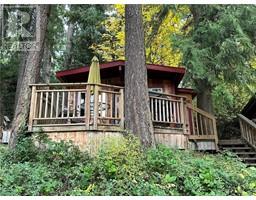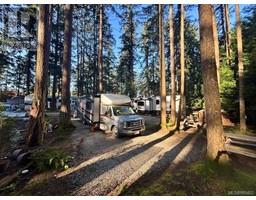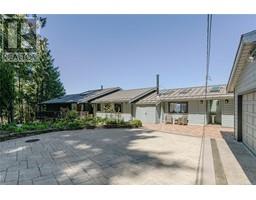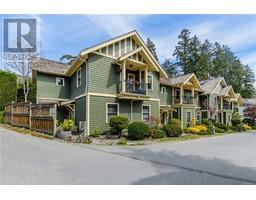101 Smith Rd Musgrave Estates, Salt Spring, British Columbia, CA
Address: 101 Smith Rd, Salt Spring, British Columbia
Summary Report Property
- MKT ID972444
- Building TypeHouse
- Property TypeSingle Family
- StatusBuy
- Added25 weeks ago
- Bedrooms2
- Bathrooms2
- Area2189 sq. ft.
- DirectionNo Data
- Added On16 Dec 2024
Property Overview
Attention boaters! Here's the perfect package with this beautiful, like new, oceanfront home. ''The Beach House at Musgrave Landing'' located on the S.W coast of Salt Spring Island and tucked into a cove at the entrance to Sansum Narrows offers exceptional protected deep water moorage with your own private docks. This main level entry, 2 bdrm plus loft home is super efficient, built out of structural insulated panels (SIPs), with a built in fire suppression system and is virtually earthquake and fire proof. The house offers easy access to your own private gravel beach with your own mooring buoy out front. Features include vaulted beamed ceiling, big picture windows, HRV, heated tile floors, huge 2 sided galley kitchen w/quartz counters, hot tub, huge master bdrm/ensuite with electric fireplace, sky lit entry, covered patios, BBQ deck/patio, Starlink and lots more. This unique oceanfront community also features a tennis court and there are lots of hiking trails for nature lovers. (id:51532)
Tags
| Property Summary |
|---|
| Building |
|---|
| Land |
|---|
| Level | Rooms | Dimensions |
|---|---|---|
| Second level | Loft | 16 ft x 17 ft |
| Lower level | Storage | 22 ft x 7 ft |
| Ensuite | 5-Piece | |
| Primary Bedroom | 22 ft x 17 ft | |
| Main level | Laundry room | 3 ft x 6 ft |
| Entrance | 13 ft x 9 ft | |
| Bathroom | 4-Piece | |
| Bedroom | 11 ft x 11 ft | |
| Kitchen | 20'8 x 8'6 | |
| Living room | 22'6 x 14'2 |
| Features | |||||
|---|---|---|---|---|---|
| Park setting | Wooded area | Other | |||
| Marine Oriented | Open | None | |||




























