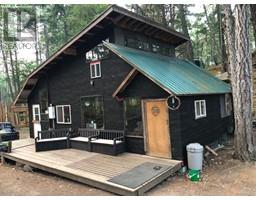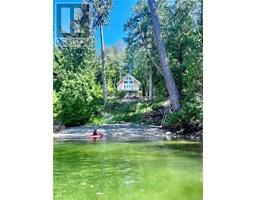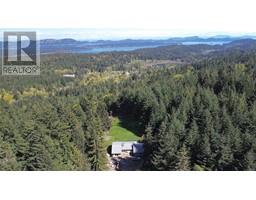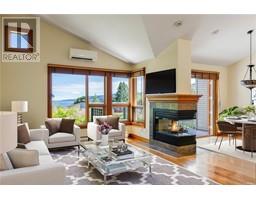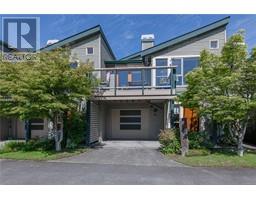163 Southern Way Salt Spring, Salt Spring, British Columbia, CA
Address: 163 Southern Way, Salt Spring, British Columbia
Summary Report Property
- MKT ID970652
- Building TypeHouse
- Property TypeSingle Family
- StatusBuy
- Added31 weeks ago
- Bedrooms3
- Bathrooms3
- Area2430 sq. ft.
- DirectionNo Data
- Added On17 Jul 2024
Property Overview
Welcome to this Brand New Level Entry Rancher offering over 2400 sq. ft. of living space + an oversized 2 car garage & close to 1000 sq. ft. of patio space. The home is situated on 1.53 acres & enjoys spectacular sunrises & sunsets, with sweeping views of the Pacific Ocean, Gulf Islands & British Columbia Coastal Mountains. You'll enjoy open plan living throughout the principal rooms. In addition to 2 generous sized bedrooms there is private master wing complete with 5 piece ensuite with soaker tub, separate shower, heated floors & a walk-in closet. Some of the many fine features include Alder Kitchen Cabinets, Granite Counter Tops, Heat Pump, fir interior doors & trims, wood floors, Propane Fireplace, Vaulted Ceilings, Lots of windows that bring in the natural light, & a large den off the living area that could serve as a formal dining room. The home has been designed to accommodate expansion or future buildings with electrical & conduits in place within the attic & mechanical room. The property is easy care and awaits your finishing touches. Lots of parking available for recreational vehicles. Located in a wonderful area that is quiet yet close to town and offers some of the best hiking options that Salt Spring has to offer right in your immediate neighborhood. (id:51532)
Tags
| Property Summary |
|---|
| Building |
|---|
| Level | Rooms | Dimensions |
|---|---|---|
| Main level | Patio | 58 ft x 16 ft |
| Utility room | 8 ft x 7 ft | |
| Ensuite | 5-Piece | |
| Primary Bedroom | 15 ft x 24 ft | |
| Bathroom | 3-Piece | |
| Bathroom | 2-Piece | |
| Bedroom | 15 ft x 15 ft | |
| Bedroom | 11 ft x 16 ft | |
| Laundry room | 11 ft x 7 ft | |
| Pantry | 10 ft x 4 ft | |
| Kitchen | 11 ft x 17 ft | |
| Living room | 27 ft x 20 ft | |
| Den | 14 ft x 11 ft | |
| Entrance | 8 ft x 10 ft |
| Features | |||||
|---|---|---|---|---|---|
| Central location | Cul-de-sac | Level lot | |||
| Private setting | Other | Air Conditioned | |||






































































