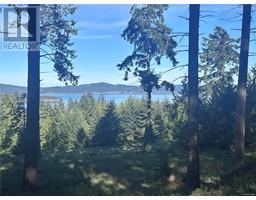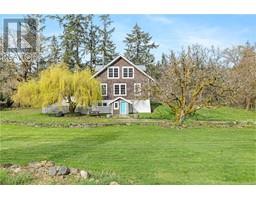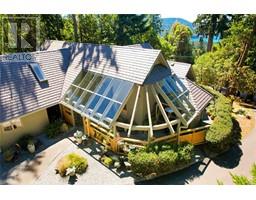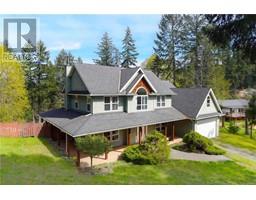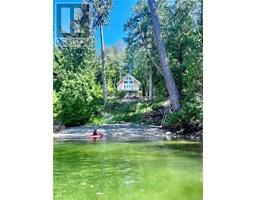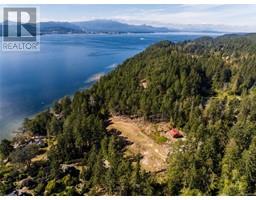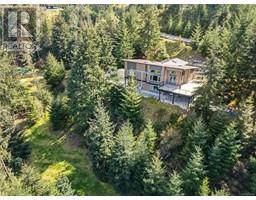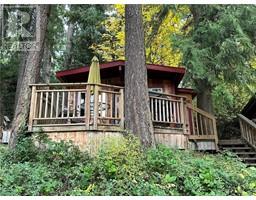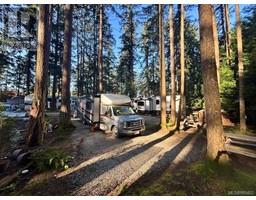231 Kanaka Rd Salt Spring, Salt Spring, British Columbia, CA
Address: 231 Kanaka Rd, Salt Spring, British Columbia
Summary Report Property
- MKT ID992140
- Building TypeHouse
- Property TypeSingle Family
- StatusBuy
- Added8 weeks ago
- Bedrooms4
- Bathrooms3
- Area3027 sq. ft.
- DirectionNo Data
- Added On18 Mar 2025
Property Overview
A Perfect Blend of Character and Convenience. This charming and spacious home offers the best of both worlds—comfort and effortless access to town amenities, just a short stroll away. Designed with warmth and versatility, the home features vaulted ceilings, an open concept, an inviting shabby chic aesthetic with great division of space allowing for everyone to have their own work, hobby or guest space. Need to work outside of your home? The detached studio provides the perfect retreat for myriad activities. Outside, the level and low maintenance front yard awaits your landscaping ideas and the back fenced yard is perfect for letting the dogs roam, or make use of the newly fenced dog area. Relax on one of two decks, each offering a seamless extension of usable living space. Book an appointment to view this home where comfort, ease, and endless potential come together. Piped water and new septic system as of 2024. (id:51532)
Tags
| Property Summary |
|---|
| Building |
|---|
| Level | Rooms | Dimensions |
|---|---|---|
| Second level | Bathroom | 3-Piece |
| Bedroom | 14 ft x 13 ft | |
| Bedroom | 16 ft x 13 ft | |
| Hobby room | 20 ft x 17 ft | |
| Lower level | Games room | 26 ft x 11 ft |
| Storage | 10 ft x 7 ft | |
| Storage | 10 ft x 8 ft | |
| Recreation room | 28 ft x 16 ft | |
| Main level | Bedroom | 10 ft x 7 ft |
| Ensuite | 4-Piece | |
| Primary Bedroom | 13 ft x 9 ft | |
| Bathroom | 2-Piece | |
| Dining room | 13 ft x 7 ft | |
| Kitchen | 13 ft x 15 ft | |
| Living room | 13 ft x 18 ft |
| Features | |||||
|---|---|---|---|---|---|
| Central location | Cul-de-sac | Level lot | |||
| Park setting | Other | Stall | |||
| Refrigerator | Stove | Washer | |||
| Dryer | None | ||||



































