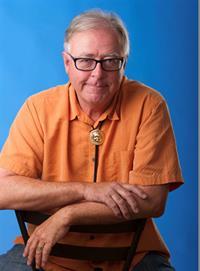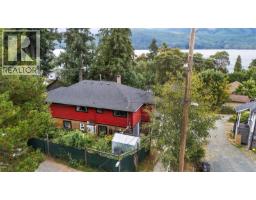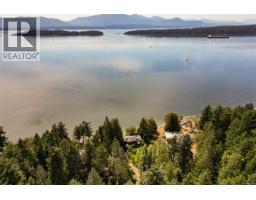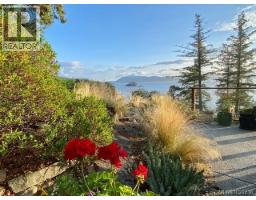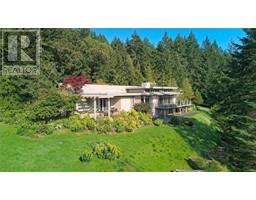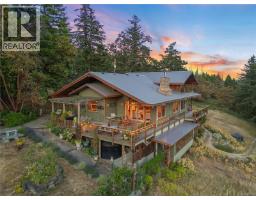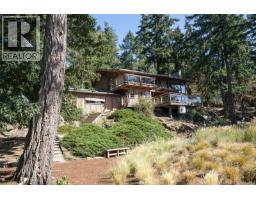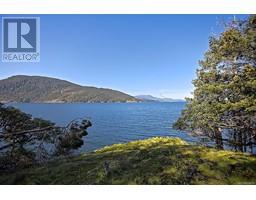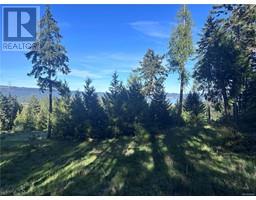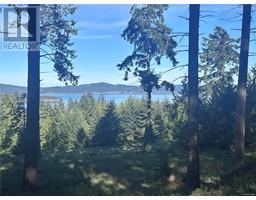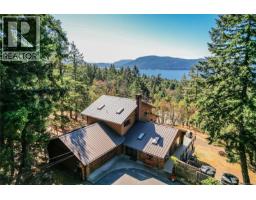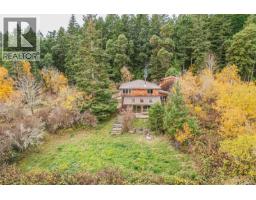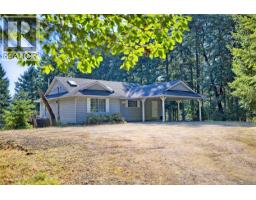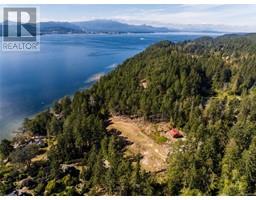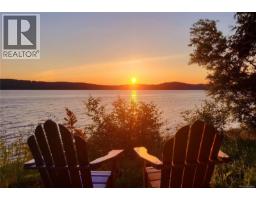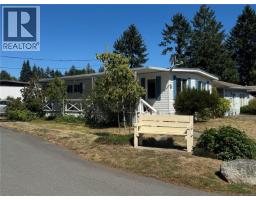285 Mountain Park Dr Salt Spring, Salt Spring, British Columbia, CA
Address: 285 Mountain Park Dr, Salt Spring, British Columbia
Summary Report Property
- MKT ID1011333
- Building TypeHouse
- Property TypeSingle Family
- StatusBuy
- Added19 weeks ago
- Bedrooms4
- Bathrooms3
- Area2418 sq. ft.
- DirectionNo Data
- Added On10 Sep 2025
Property Overview
Awake to the sparkle of sun on the ocean and end each day with glowing west-facing sunsets. A rare, level 0.81-acre waterfront property is not just a home, but a way of life in one of Salt Spring’s sunniest and most cherished locations. From your deck, watch whales, dolphins, and seals year-round, and breathe the freshest air you’ll ever find. Spend mornings tending fruit trees or orchids in the greenhouse, afternoons relaxing in the sauna with panoramic ocean views, and evenings gathered around the stone fireplace. West Coast design with vaulted ceilings and open feel. Beautifully renovated throughout with a newly developed lower level. Glass railing deck invites you to linger. New metal roof, flooring, windows & doors, and wiring. Large workshop. Private yet convenient on quiet no-thru road of fine homes minutes from beaches, parks & town. Deep-water moorage is possible & legacy staircase ready for updating. Live the Salt Spring Dream! A job transfer presents this FAB opportunity. (id:51532)
Tags
| Property Summary |
|---|
| Building |
|---|
| Land |
|---|
| Level | Rooms | Dimensions |
|---|---|---|
| Lower level | Entrance | Measurements not available x 7 ft |
| Bedroom | 10'7 x 12'6 | |
| Bedroom | 11'8 x 11'1 | |
| Bathroom | 3-Piece | |
| Living room/Dining room | 27'9 x 12'5 | |
| Main level | Office | 9'11 x 7'7 |
| Bedroom | 11' x 10' | |
| Ensuite | 3-Piece | |
| Bathroom | 3-Piece | |
| Primary Bedroom | 15' x 11' | |
| Kitchen | 8' x 8' | |
| Dining room | 15' x 11' | |
| Living room | 15' x 12' | |
| Entrance | 8' x 4' | |
| Other | Sauna | 12' x 8' |
| Storage | 8' x 18' |
| Features | |||||
|---|---|---|---|---|---|
| Cul-de-sac | Level lot | Private setting | |||
| Other | Rectangular | Refrigerator | |||
| Stove | Washer | Dryer | |||
| None | |||||






























