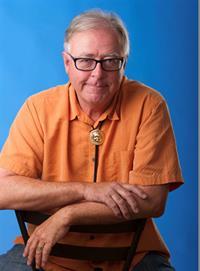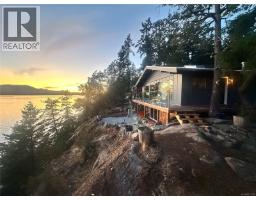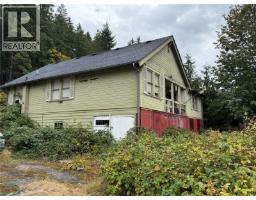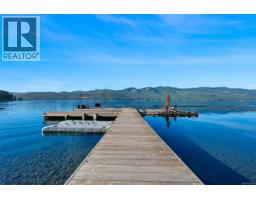10664 Cedar Dr Youbou, Youbou, British Columbia, CA
Address: 10664 Cedar Dr, Youbou, British Columbia
Summary Report Property
- MKT ID1012663
- Building TypeHouse
- Property TypeSingle Family
- StatusBuy
- Added16 weeks ago
- Bedrooms8
- Bathrooms4
- Area2349 sq. ft.
- DirectionNo Data
- Added On25 Sep 2025
Property Overview
Lakeside Magic in Youbou! Gorgeous lake views from this solid old-growth timber home-a classic beauty from 1948, tucked into a peaceful neighbourhood only a 4 minute walk from a plunge at Arbutus Park. With bright exposures to the east, south, and west, the home feels light-filled throughout the day. Four bedrooms (3 up, 1 down). PLUS a lower self-contained one-bedroom in-law suite offers excellent income potential. Garden shed. The abundant gardens feature fruit, hazelnut, bay, and lilac trees, along with perennial beds that bloom through the seasons. Two decks provide perfect outdoor living spaces to enjoy both the sunrise and the sunset. A towering fir tree adds timeless character to the yard and cooling summer shade. Thoughtful updates include a modern heat pump, hot water heater, newer roof and eaves, plus updated appliances: washer, dryer, fridge, stove, standup deep freezer and dishwasher. Pacific Energy wood stove. 200 Amp service (id:51532)
Tags
| Property Summary |
|---|
| Building |
|---|
| Land |
|---|
| Level | Rooms | Dimensions |
|---|---|---|
| Lower level | Storage | 7'3 x 5'11 |
| Bedroom | 12'2 x 15'4 | |
| Bathroom | 3-Piece | |
| Sitting room | Measurements not available x 10 ft | |
| Kitchen | 17'8 x 10'7 | |
| Laundry room | 11'3 x 10'7 | |
| Bedroom | 11'3 x 11'7 | |
| Den | 10'6 x 10'10 | |
| Bedroom | 9'8 x 15'9 | |
| Bathroom | 3-Piece | |
| Main level | Entrance | 9'8 x 5'10 |
| Bedroom | 13' x 12' | |
| Primary Bedroom | Measurements not available x 13 ft | |
| Dining room | 10'5 x 14'5 | |
| Living room | Measurements not available x 18 ft | |
| Bathroom | 3-Piece | |
| Bedroom | 10' x 13' | |
| Kitchen | 14'5 x 13'9 | |
| Entrance | 6'3 x 4'11 | |
| Dining room | 10'11 x 14'3 | |
| Bedroom | Measurements not available x 13 ft | |
| Bedroom | 10 ft x 13 ft | |
| Bathroom | 4-Piece |
| Features | |||||
|---|---|---|---|---|---|
| Hillside | Southern exposure | Other | |||
| Refrigerator | Stove | Washer | |||
| Dryer | Air Conditioned | ||||
























































