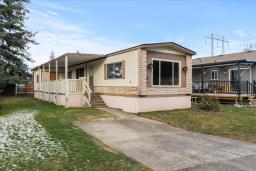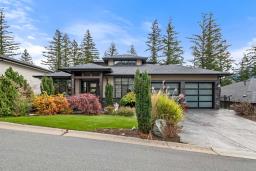5694 STONEHAVEN STREET|Promontory, Sardis, British Columbia, CA
Address: 5694 STONEHAVEN STREET|Promontory, Sardis, British Columbia
Summary Report Property
- MKT IDR2994585
- Building TypeHouse
- Property TypeSingle Family
- StatusBuy
- Added3 weeks ago
- Bedrooms3
- Bathrooms3
- Area2456 sq. ft.
- DirectionNo Data
- Added On26 Apr 2025
Property Overview
This gorgeous 3 bed + den / 3 bath home is a 10/10 for quiet location & sun exposure. Featuring a huge 7200sf lot, walk-out to your private flat backyard w/ large deck, hot tub & shed - tons of space to play and garden! Kitchen features gas stove, s/s appliances, white maple shaker cabinets, stone counters & butcher block island. Bright cozy sitting area w/ gas fireplace & peaceful views of the backyard. Spacious living room & dining area have great valley views. Main level primary bdrm w/ walk-in closet & ensuite. Entry level has large open foyer, den (4th bdrm if needed), laundry room w/ new appliances, flex room, media room, and 3pc bath. Bonus: New furnace & paint throughout, new carpet, A/C, huge garage & driveway. Lovingly updated and meticulously cared for, you'll love living here! (id:51532)
Tags
| Property Summary |
|---|
| Building |
|---|
| Level | Rooms | Dimensions |
|---|---|---|
| Basement | Foyer | 9 ft ,1 in x 11 ft |
| Den | 13 ft ,5 in x 11 ft | |
| Laundry room | 6 ft ,1 in x 8 ft ,2 in | |
| Flex Space | 10 ft ,3 in x 7 ft ,1 in | |
| Media | 14 ft ,7 in x 21 ft ,9 in | |
| Main level | Living room | 12 ft ,1 in x 14 ft ,5 in |
| Dining room | 12 ft ,3 in x 10 ft ,7 in | |
| Family room | 15 ft ,6 in x 14 ft | |
| Kitchen | 18 ft ,4 in x 8 ft ,8 in | |
| Primary Bedroom | 13 ft ,7 in x 13 ft | |
| Other | 4 ft ,8 in x 6 ft ,1 in | |
| Bedroom 2 | 11 ft ,9 in x 9 ft ,8 in | |
| Bedroom 3 | 11 ft ,1 in x 9 ft ,8 in |
| Features | |||||
|---|---|---|---|---|---|
| Garage(2) | Washer | Dryer | |||
| Refrigerator | Stove | Dishwasher | |||
| Hot Tub | Central air conditioning | Laundry - In Suite | |||
| Fireplace(s) | |||||















































