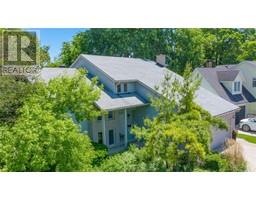101 KAMAL DRIVE, Sarnia, Ontario, CA
Address: 101 KAMAL DRIVE, Sarnia, Ontario
4 Beds3 Baths0 sqftStatus: Buy Views : 359
Price
$845,900
Summary Report Property
- MKT IDX8381480
- Building TypeHouse
- Property TypeSingle Family
- StatusBuy
- Added1 weeks ago
- Bedrooms4
- Bathrooms3
- Area0 sq. ft.
- DirectionNo Data
- Added On16 Jun 2024
Property Overview
Welcome to this beautiful North-end home! This Henderson built home has high quality finishes throughout and features 3+1 bedrooms and 3 full bathrooms. Walk-in and fall in love with the open concept main floor, gorgeous kitchen with a large island and walk-in pantry. The generous sized master bedroom features an ensuite bathroom with a custom glass/tile shower and a 10x6 walk-in closet. Downstairs you will find a large and bright rec room, perfect for relaxing or entertaining. There is framing done in the lower level if you wanted to add a 4th bedroom/office. Relax outback on your deck with no neighbors behind. This home has been meticulously maintained and pride of ownership is very evident. (id:51532)
Tags
| Property Summary |
|---|
Property Type
Single Family
Building Type
House
Storeys
1
Community Name
Sarnia
Title
Freehold
Land Size
49.87 x 111.22 FT|under 1/2 acre
Parking Type
Attached Garage
| Building |
|---|
Bedrooms
Above Grade
3
Below Grade
1
Bathrooms
Total
4
Interior Features
Appliances Included
Dishwasher, Dryer, Garage door opener, Microwave, Refrigerator, Stove, Washer, Window Coverings
Basement Type
Full
Building Features
Features
Flat site, Sump Pump
Foundation Type
Concrete
Style
Detached
Architecture Style
Bungalow
Rental Equipment
Water Heater
Fire Protection
Smoke Detectors
Building Amenities
Fireplace(s)
Structures
Deck, Porch
Heating & Cooling
Cooling
Central air conditioning, Air exchanger
Heating Type
Forced air
Utilities
Water
Municipal water
Exterior Features
Exterior Finish
Stone, Brick
Parking
Parking Type
Attached Garage
Total Parking Spaces
4
| Land |
|---|
Other Property Information
Zoning Description
UR1-50
| Level | Rooms | Dimensions |
|---|---|---|
| Basement | Other | 3.66 m x 4.27 m |
| Other | 4.27 m x 5.49 m | |
| Recreational, Games room | 5.49 m x 7.01 m | |
| Bedroom | 3.66 m x 4.27 m | |
| Main level | Foyer | 1.83 m x 3.66 m |
| Great room | 4.27 m x 5.49 m | |
| Kitchen | 3.96 m x 4.27 m | |
| Primary Bedroom | 4.27 m x 4.27 m | |
| Bedroom | 3.05 m x 3.05 m | |
| Bedroom | 3.05 m x 3.35 m | |
| Laundry room | 2.44 m x 2.74 m | |
| Dining room | 3.96 m x 4.88 m |
| Features | |||||
|---|---|---|---|---|---|
| Flat site | Sump Pump | Attached Garage | |||
| Dishwasher | Dryer | Garage door opener | |||
| Microwave | Refrigerator | Stove | |||
| Washer | Window Coverings | Central air conditioning | |||
| Air exchanger | Fireplace(s) | ||||






























































