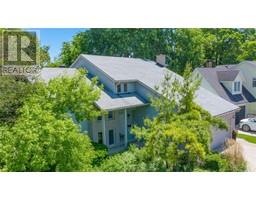358 DAVIS STREET, Sarnia, Ontario, CA
Address: 358 DAVIS STREET, Sarnia, Ontario
4 Beds2 Baths0 sqftStatus: Buy Views : 75
Price
$439,000
Summary Report Property
- MKT IDX8301632
- Building TypeHouse
- Property TypeSingle Family
- StatusBuy
- Added1 weeks ago
- Bedrooms4
- Bathrooms2
- Area0 sq. ft.
- DirectionNo Data
- Added On17 Jun 2024
Property Overview
TAKE A LOOK AT THIS COMPLETELY UPGRADED HOME WITH A HEATED POOL! FEATURING A VERY SPACIOUS 4 BEDROOM+ 2 LARGE FULL BATHROOM HOME! YOU'RE WELCOMED INTO THE DINNING ROOM AND NICE FRESH OPEN KITCHEN WITH ALL NEWER APPLIANCES INCLUDING A COOKTOP STOVE, HOOD FAN, FRIDGE & BUILT IN OVEN. THERE ARE SO MANY MODERN TOUCHES THROUGHOUT THIS HOME MAKING IT FEEL VERY COMFORTABLE AND TURN KEY. THERE'S A SEPARATE ENTRANCE LEADING TO THE SUNROOM WHERE YOU CAN ENTERTAIN AND RELAX. ROOF WAS DONE WITHIN THE LAST 5YEARS, A/C 2021 AND VINYL WINDOWS THROUGHOUT. ENJOY A PRIVATE FENCED YARD WITH A DETACHED GARAGE,THIS IS THE PERFECT HOME TO GROW A FAMILY AND ENTERTAIN GUESTS. (id:51532)
Tags
| Property Summary |
|---|
Property Type
Single Family
Building Type
House
Storeys
1.5
Title
Freehold
Land Size
50 x 100 FT
Parking Type
Detached Garage
| Building |
|---|
Bedrooms
Above Grade
3
Below Grade
1
Bathrooms
Total
4
Interior Features
Appliances Included
Cooktop, Dryer, Garage door opener, Hood Fan, Microwave, Oven, Refrigerator, Stove, Washer
Basement Type
N/A (Finished)
Building Features
Foundation Type
Block
Style
Detached
Heating & Cooling
Cooling
Central air conditioning
Heating Type
Forced air
Utilities
Utility Sewer
Sanitary sewer
Water
Municipal water
Exterior Features
Exterior Finish
Aluminum siding
Pool Type
Above ground pool
Parking
Parking Type
Detached Garage
Total Parking Spaces
3
| Land |
|---|
Other Property Information
Zoning Description
R2
| Level | Rooms | Dimensions |
|---|---|---|
| Second level | Primary Bedroom | 10.58 m x 3.99 m |
| Basement | Bathroom | 3 m x 4 m |
| Main level | Bedroom | 2.77 m x 3.11 m |
| Bedroom | 3.08 m x 2.74 m | |
| Laundry room | 2.41 m x 1.37 m | |
| Sunroom | 5.94 m x 3.05 m | |
| Bathroom | 3.08 m x 2.93 m | |
| Kitchen | 4.39 m x 3.38 m | |
| Living room | 7.22 m x 3.69 m |
| Features | |||||
|---|---|---|---|---|---|
| Detached Garage | Cooktop | Dryer | |||
| Garage door opener | Hood Fan | Microwave | |||
| Oven | Refrigerator | Stove | |||
| Washer | Central air conditioning | ||||























































