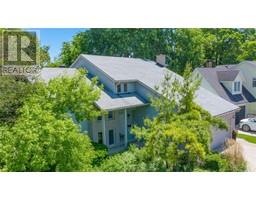802 DANBURY CRESCENT, Sarnia, Ontario, CA
Address: 802 DANBURY CRESCENT, Sarnia, Ontario
3 Beds2 Baths0 sqftStatus: Buy Views : 90
Price
$699,900
Summary Report Property
- MKT IDX8458310
- Building TypeHouse
- Property TypeSingle Family
- StatusBuy
- Added1 weeks ago
- Bedrooms3
- Bathrooms2
- Area0 sq. ft.
- DirectionNo Data
- Added On19 Jun 2024
Property Overview
Situated on a corner lot, this brick bungalow offers a completely redesigned & renovated main floor w/ open concept living room, dining area & kitchen featuring an island, pantry & coffee bar. Step through patio doors onto your private retreat w/ a Lazy L inground pool, perfect for summer gatherings. The main floor boasts 3 generous bedrooms & a primary bathroom. Fully finished lower level with large recreation room, office/gym, or 4th bedroom, 3 piece bath and laundry room. Oversized storage area. A breathtaking, beautiful home to enjoy the summer season! (id:51532)
Tags
| Property Summary |
|---|
Property Type
Single Family
Building Type
House
Storeys
1
Community Name
Sarnia
Title
Freehold
Land Size
60.15 x 115.25 FT|under 1/2 acre
Parking Type
Attached Garage
| Building |
|---|
Bedrooms
Above Grade
3
Bathrooms
Total
3
Interior Features
Appliances Included
Range, Oven - Built-In, Cooktop, Dishwasher, Dryer, Microwave, Oven, Refrigerator, Washer, Window Coverings
Basement Type
Full (Finished)
Building Features
Foundation Type
Concrete
Style
Detached
Architecture Style
Bungalow
Rental Equipment
Water Heater - Gas
Structures
Patio(s), Shed
Heating & Cooling
Cooling
Central air conditioning
Heating Type
Forced air
Utilities
Utility Type
Cable(Available),Sewer(Installed)
Utility Sewer
Sanitary sewer
Water
Municipal water
Exterior Features
Exterior Finish
Brick
Pool Type
Inground pool
Neighbourhood Features
Community Features
School Bus
Amenities Nearby
Hospital, Public Transit, Schools
Parking
Parking Type
Attached Garage
Total Parking Spaces
3
| Land |
|---|
Lot Features
Fencing
Fenced yard
Other Property Information
Zoning Description
R-1
| Level | Rooms | Dimensions |
|---|---|---|
| Basement | Utility room | 6.1 m x 3.78 m |
| Bathroom | Measurements not available | |
| Recreational, Games room | 7.62 m x 3.69 m | |
| Den | 4.64 m x 3.69 m | |
| Bathroom | 3.96 m x 2.92 m | |
| Main level | Living room | 4.57 m x 4.05 m |
| Dining room | 6.4 m x 3.54 m | |
| Kitchen | 5.36 m x 5.12 m | |
| Primary Bedroom | 3.99 m x 3.32 m | |
| Bedroom 2 | 3.9 m x 3.11 m | |
| Bedroom 3 | 3.54 m x 3.11 m | |
| Bathroom | 3.08 m x 2.14 m |
| Features | |||||
|---|---|---|---|---|---|
| Attached Garage | Range | Oven - Built-In | |||
| Cooktop | Dishwasher | Dryer | |||
| Microwave | Oven | Refrigerator | |||
| Washer | Window Coverings | Central air conditioning | |||



























































