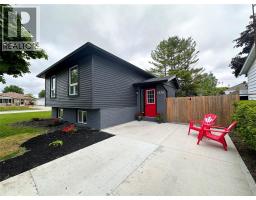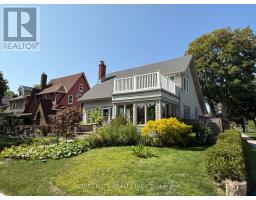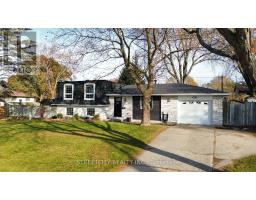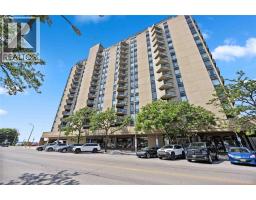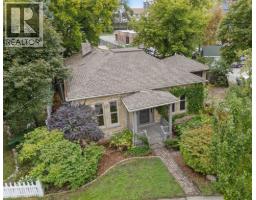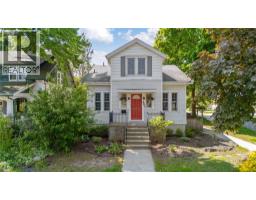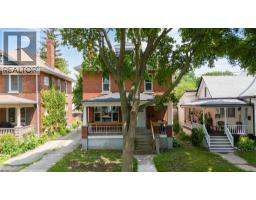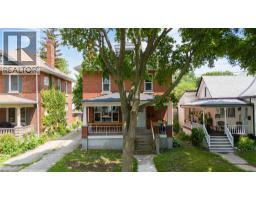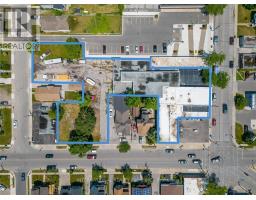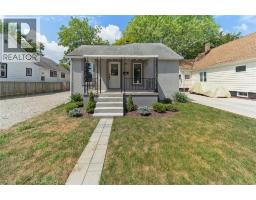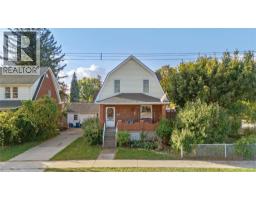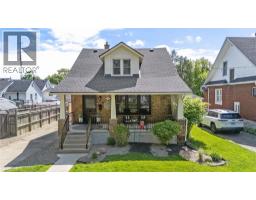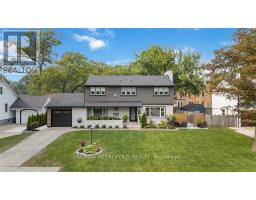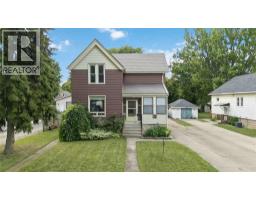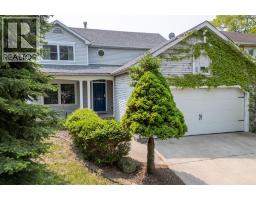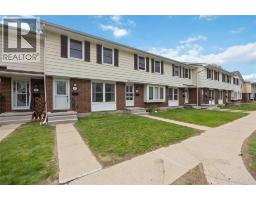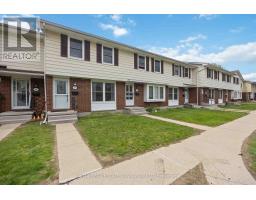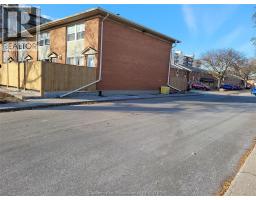127 Fleming STREET, Sarnia, Ontario, CA
Address: 127 Fleming STREET, Sarnia, Ontario
Summary Report Property
- MKT ID25027295
- Building TypeHouse
- Property TypeSingle Family
- StatusBuy
- Added1 weeks ago
- Bedrooms3
- Bathrooms3
- Area1765 sq. ft.
- DirectionNo Data
- Added On13 Nov 2025
Property Overview
Beautifully maintained 3-bed & 3-bath, 2-storey home filled with character and light. The quality craftmanship stands out in the updated kitchen with special breakfast nook, the bright dining room and a welcoming living room with gas fireplace. A sun-filled family room makes the perfect spot to gather. Upstairs, the three bedrooms each offer oversized walk-in closets, and the primary retreat steps out to an 11x11 private balcony. With a bathroom on every level, family living is effortless. The finished basement has a separate entrance and adds a rec room with bar, laundry room, bathroom and a family room or 4th bedroom. Outside, enjoy a private fenced yard, a multi-tiered sundeck, a concrete patio, and an extended driveway. A timeless charm throughout, just steps from Sarnia’s vibrant downtown, parks, and marinas. Roof 2022, Boiler & Hwt 2017, kitchen updates 2023 (id:51532)
Tags
| Property Summary |
|---|
| Building |
|---|
| Land |
|---|
| Level | Rooms | Dimensions |
|---|---|---|
| Second level | Balcony | 11 x 11 |
| Storage | 6.05 x 19.06 | |
| Other | 9.09 x 5.09 | |
| 4pc Bathroom | 9.10 x 6.01 | |
| Bedroom | 10.08 x 10.07 | |
| Bedroom | 11.07 x 12.02 | |
| Primary Bedroom | 10.08 x 13.04 | |
| Lower level | Family room/Fireplace | 14.08 x 11.02 |
| Utility room | 9.04 x 6.02 | |
| 3pc Bathroom | 6.02 x 6.01 | |
| Laundry room | 10.08 x 8.03 | |
| Recreation room | 12.07 x 23.06 | |
| Main level | 2pc Bathroom | 4.01 x 6.10 |
| Family room | 10.10 x 12.02 | |
| Living room/Fireplace | 13.02 x 19.05 | |
| Dining room | 13.10 x 11 | |
| Dining nook | 5.06 x 6.03 | |
| Kitchen | 10.08 x 10.11 | |
| Foyer | 11.06 x 11 |
| Features | |||||
|---|---|---|---|---|---|
| Concrete Driveway | Mutual Driveway | Other | |||
| Dishwasher | Dryer | Microwave Range Hood Combo | |||
| Refrigerator | Stove | Washer | |||
| Partially air conditioned | |||||







































