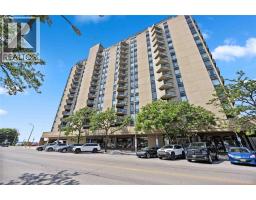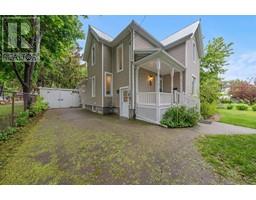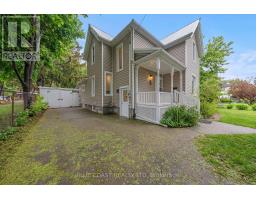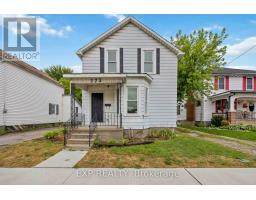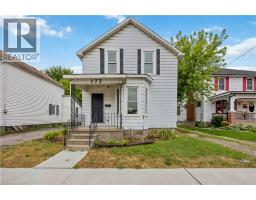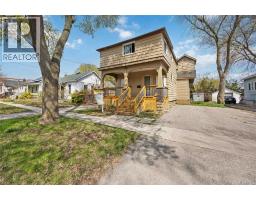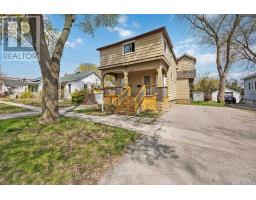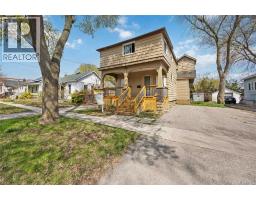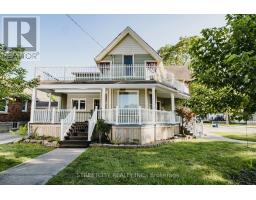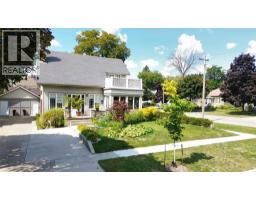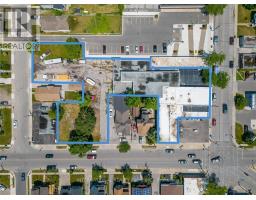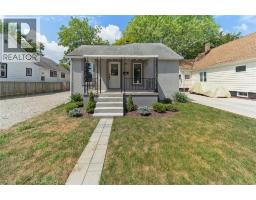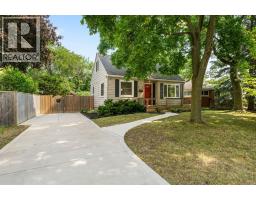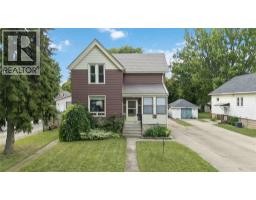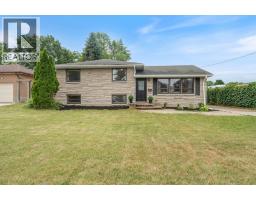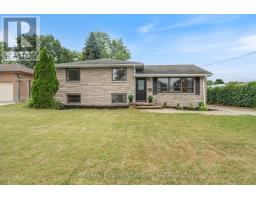316 STATHIS BOULEVARD, Sarnia, Ontario, CA
Address: 316 STATHIS BOULEVARD, Sarnia, Ontario
Summary Report Property
- MKT IDX12402774
- Building TypeHouse
- Property TypeSingle Family
- StatusBuy
- Added1 weeks ago
- Bedrooms3
- Bathrooms2
- Area1500 sq. ft.
- DirectionNo Data
- Added On14 Sep 2025
Property Overview
Welcome to this stunning residence by Skyline Homes a true showcase of luxury and craftsmanship. With 1,939 sq. ft. above grade, this never occupied home offers a thoughtfully designed main floor with 3 spacious bedrooms and 2 full bathrooms. The primary suite features a spa-inspired 5-piece ensuite with soaker tub, walk-in shower, and expansive walk-in closet.Set on a 52 x 112 lot, the property includes double attached garage, concrete driveway, and fully sodded yard. The lower level offers endless possibilities, with potential for a recreation area, 2 additional bedrooms, and a 3-piece bathroom.From its attention to detail in finishes to exceptional construction quality, this home radiates elegance and sophistication. For the discerning buyer, this never-occupied residence offers the perfect blend of luxury, functionality, and timeless appeal. Hot water tank is rental. (id:51532)
Tags
| Property Summary |
|---|
| Building |
|---|
| Land |
|---|
| Level | Rooms | Dimensions |
|---|---|---|
| Ground level | Foyer | 1.91 m x 1.45 m |
| Bedroom | 3.51 m x 3.38 m | |
| Laundry room | 1.73 m x 2.97 m | |
| Bedroom | 3.51 m x 3.38 m | |
| Primary Bedroom | 4.11 m x 3.56 m | |
| Great room | 5.64 m x 4.24 m | |
| Dining room | 3.38 m x 3.12 m | |
| Kitchen | 3.86 m x 3.38 m |
| Features | |||||
|---|---|---|---|---|---|
| Level | Sump Pump | Attached Garage | |||
| Garage | Inside Entry | Central air conditioning | |||
| Fireplace(s) | |||||












































