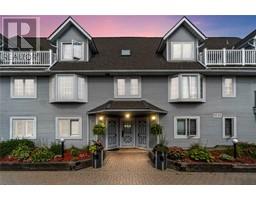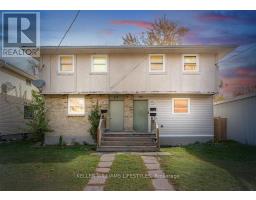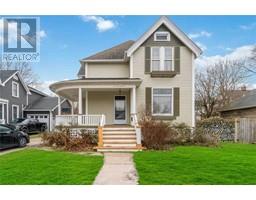32 DAVID BLACKWOOD DRIVE, Sarnia, Ontario, CA
Address: 32 DAVID BLACKWOOD DRIVE, Sarnia, Ontario
Summary Report Property
- MKT ID24018956
- Building TypeHouse
- Property TypeSingle Family
- StatusBuy
- Added13 weeks ago
- Bedrooms2
- Bathrooms3
- Area0 sq. ft.
- DirectionNo Data
- Added On19 Aug 2024
Property Overview
Welcome home to 32 David Blackwood Dr.! You do not want to miss this one: beautifully maintained, with many recent updates, professionally landscaped & an attached double car garage. There's nothing left to do but move in & enjoy! The main level features stunning vaulted ceilings in the living room including a gas fireplace, kitchen with ample amounts of cabinetry space, an island & granite countertops, primary bedroom with walk-in closet & 3 pc ensuite with walk-in shower, a large den/TV room that could easily be converted back to a bedroom & convenient main floor laundry. The finished lower level boasts a spacious rec room, another bedroom, 3 pc bathroom & loads of storage space! Just some of the updates include: waterproof vinyl plank flooring throughout '23, freshly painted '2, professional landscaping front, side, & rear '23, all exterior windows new caulking '23, central air '20, garage door '20, & roof '17. Hot water tank is a rental. (id:51532)
Tags
| Property Summary |
|---|
| Building |
|---|
| Land |
|---|
| Level | Rooms | Dimensions |
|---|---|---|
| Basement | 3pc Bathroom | Measurements not available |
| Bedroom | 18.0 x 11.0 | |
| Recreation room | 14.0 x 23.0 | |
| Main level | 2pc Bathroom | Measurements not available |
| 3pc Ensuite bath | Measurements not available | |
| Bedroom | 18.0 x 12.0 | |
| Dining room | 14.0 x 12.0 | |
| Living room | 19.0 x 14.0 |
| Features | |||||
|---|---|---|---|---|---|
| Double width or more driveway | Concrete Driveway | Attached Garage | |||
| Garage | Central air conditioning | ||||















































































