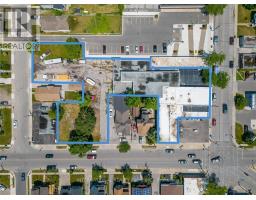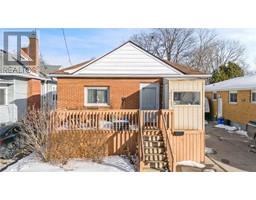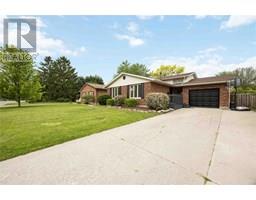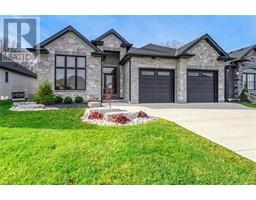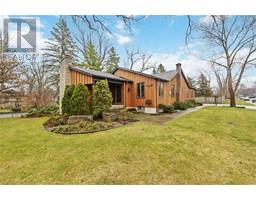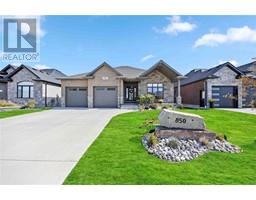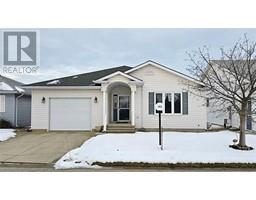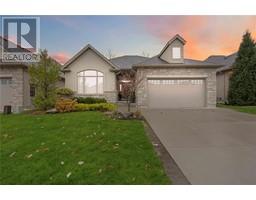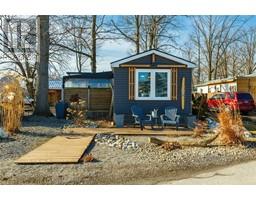313 ANISE LANE, Sarnia, Ontario, CA
Address: 313 ANISE LANE, Sarnia, Ontario
Summary Report Property
- MKT ID24018662
- Building TypeRow / Townhouse
- Property TypeSingle Family
- StatusBuy
- Added38 weeks ago
- Bedrooms2
- Bathrooms2
- Area1102 sq. ft.
- DirectionNo Data
- Added On14 Aug 2024
Property Overview
Welcome home to Magnolia Trails subdivision! Featuring a brand new upscale townhome conveniently located within a 3 min. drive to Hwy 402 & the beautiful beaches of Lake Huron. The exterior of this townhome provides a modern, yet timeless, look with tasteful stone, board & batten combination, double car garage, & a covered front porch to enjoy your morning coffee. The interior offers an open concept design on the main floor with 9' ceilings, hardwood and a beautiful kitchen with large island, quartz countertops & large windows offering plenty of natural light. The oversized dining space & neighbouring living room can fit the whole family! This bungalow unit includes 2 bedrooms & 2 bathrooms, including a master ensuite, & built-in laundry. Additional layout options available. Various floor plans & interior finishes to choose from. Limited lots available. Hot water tank rental. Listed as Condo & Residential. CONDO FEE IS $100/MO. Price includes HST. Property tax & assessment not set. (id:51532)
Tags
| Property Summary |
|---|
| Building |
|---|
| Land |
|---|
| Level | Rooms | Dimensions |
|---|---|---|
| Main level | 4pc Ensuite bath | Measurements not available |
| 4pc Bathroom | Measurements not available | |
| Primary Bedroom | 13.3 x 12.0 | |
| Living room | 13.0 x 12.2 | |
| Dining room | 14.9 x 8.0 | |
| Kitchen | 13.0 x 12.0 | |
| Bedroom | 10.5 x 10.5 |
| Features | |||||
|---|---|---|---|---|---|
| Garage(2) | Central air conditioning | ||||






























