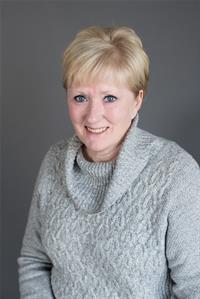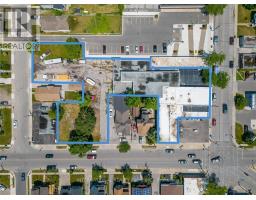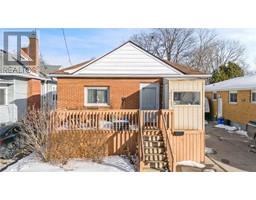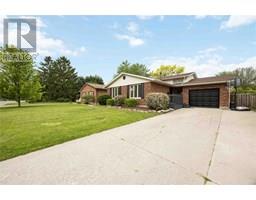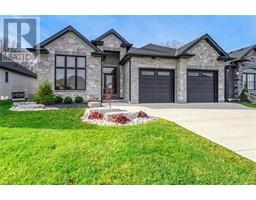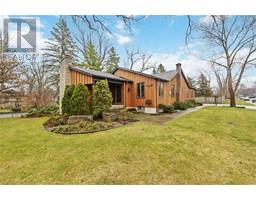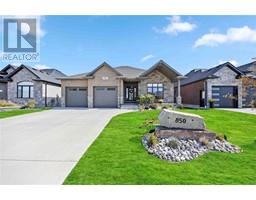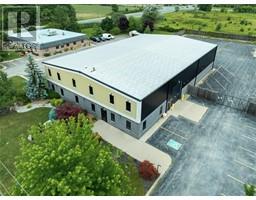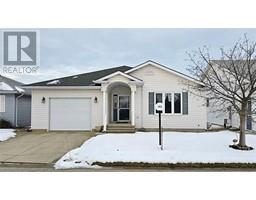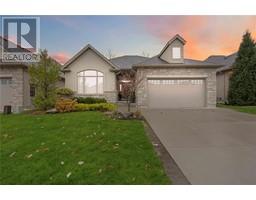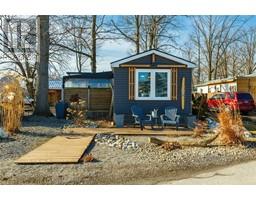5700 BLACKWELL Sideroad Unit# 288, Sarnia, Ontario, CA
Address: 5700 BLACKWELL Sideroad Unit# 288, Sarnia, Ontario
Summary Report Property
- MKT ID24028021
- Building TypeHouse
- Property TypeSingle Family
- StatusBuy
- Added18 weeks ago
- Bedrooms2
- Bathrooms2
- Area0 sq. ft.
- DirectionNo Data
- Added On01 Jan 2025
Property Overview
Retirement at its best! Unit #288 offers a very comfortable layout with 2 Bedrooms, 2 baths. The Master has a 3 pc ensuite and walk in closet. Large open foyer overlooks the living room highlighted by a corner fireplace. The Kitchen/eating area is highlighted by an abundance of oak cabinets with b/i china cabinet, updated backsplash, counter-tops, sink and taps. California shutters offer privacy to Patio doors that lead to a generous deck with a retractable awning that covers the entire deck. The separate laundry room is located off the kitchen and allows a garage entry. This community offers a clubhouse with an indoor pool, exercise room, tennis courts and the list goes on. This home has had many updates- Flooring, front window, c/air, toilets, flooring throughout bedrooms & living room For those who are snowbirds this is the lifestyle for you. Please note that all Buyers must submit applications to ParkBridge for approval. Call now for your appointment. (id:51532)
Tags
| Property Summary |
|---|
| Building |
|---|
| Land |
|---|
| Level | Rooms | Dimensions |
|---|---|---|
| Main level | Laundry room | 8 ft x 5 ft ,9 in |
| 3pc Ensuite bath | Measurements not available | |
| 4pc Bathroom | 8 ft ,9 in x 15 ft ,3 in | |
| Bedroom | 10 ft ,8 in x 12 ft ,8 in | |
| Dining nook | 13 ft ,4 in x 11 ft ,3 in | |
| Kitchen/Dining room | 10 ft ,8 in x 21 ft ,5 in | |
| Living room/Fireplace | 16 ft ,1 in x 15 ft ,11 in |
| Features | |||||
|---|---|---|---|---|---|
| Double width or more driveway | Concrete Driveway | Attached Garage | |||
| Garage | Dishwasher | Dryer | |||
| Refrigerator | Stove | Washer | |||
| Central air conditioning | |||||























