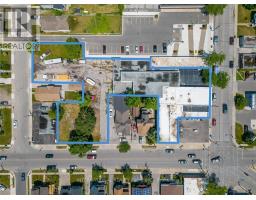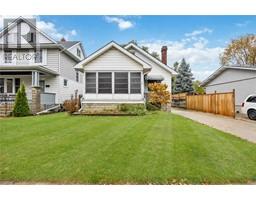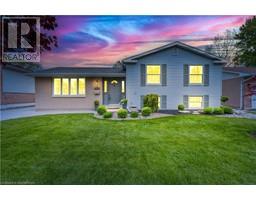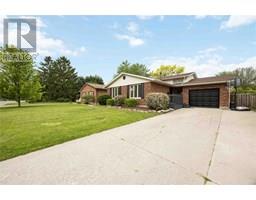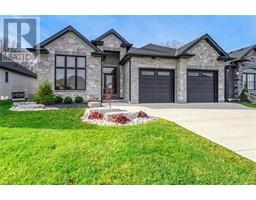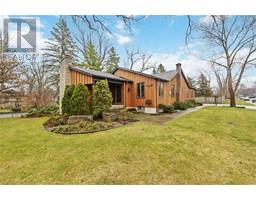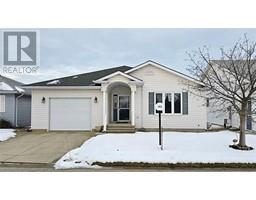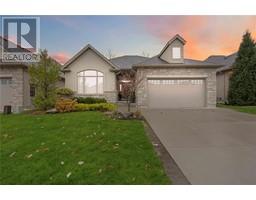850 Magnolia LANE, Sarnia, Ontario, CA
Address: 850 Magnolia LANE, Sarnia, Ontario
Summary Report Property
- MKT ID25007953
- Building TypeHouse
- Property TypeSingle Family
- StatusBuy
- Added12 weeks ago
- Bedrooms5
- Bathrooms3
- Area0 sq. ft.
- DirectionNo Data
- Added On09 Apr 2025
Property Overview
Welcome to your dream home! This beautifully designed bungalow features 5 spacious bedrooms and 3 full bathrooms, perfect for families or those who love to entertain. The open-concept layout is accentuated by quartz countertops throughout, offering both style and functionality. Enjoy the convenience of a double car attached garage, complete with electric vehicle wiring. Step outside to discover two covered porches, ideal for relaxing with a morning coffee or hosting evening gatherings. The fully fenced yard is beautifully landscaped and equipped with underground sprinklers, making outdoor maintenance a breeze. Located in the sought-after Rapids neighborhood, this home is just moments away from schools, shopping, and scenic walking trails, with easy access to the 402 highway for commuting. With two cozy fireplaces, this home combines comfort and elegance, making it the perfect sanctuary. Don’t miss your chance to own this exceptional property! (id:51532)
Tags
| Property Summary |
|---|
| Building |
|---|
| Land |
|---|
| Level | Rooms | Dimensions |
|---|---|---|
| Lower level | 3pc Ensuite bath | Measurements not available |
| Recreation room | 31 x 27.5 | |
| Bedroom | 12 x 15 | |
| Bedroom | 12 x 15 | |
| Main level | 4pc Bathroom | Measurements not available |
| 4pc Ensuite bath | Measurements not available | |
| Laundry room | 6 x 7.2 | |
| Kitchen/Dining room | 12 x 22 | |
| Bedroom | 13 x 11.6 | |
| Bedroom | 10 x 13 | |
| Living room/Fireplace | 14.7 x 29 | |
| Primary Bedroom | 15.2 x 14 | |
| Foyer | 7.2 x 12 |
| Features | |||||
|---|---|---|---|---|---|
| Double width or more driveway | Attached Garage | Garage | |||
| Dishwasher | Dryer | Microwave | |||
| Refrigerator | Stove | Washer | |||
| Central air conditioning | Fully air conditioned | ||||






































