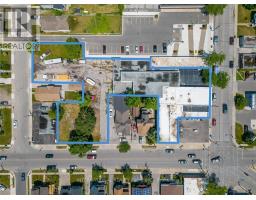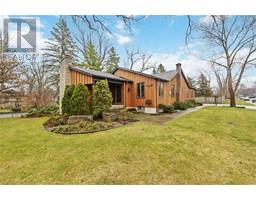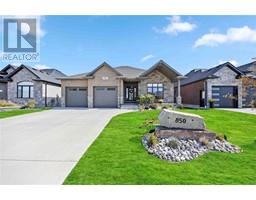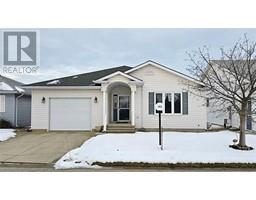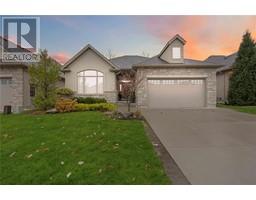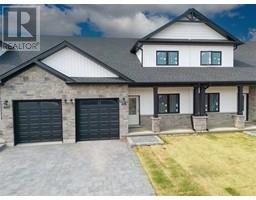1254 ERROL ROAD East, Sarnia, Ontario, CA
Address: 1254 ERROL ROAD East, Sarnia, Ontario
3 Beds2 Baths0 sqftStatus: Buy Views : 612
Price
$599,900
Summary Report Property
- MKT ID25007625
- Building TypeNo Data
- Property TypeNo Data
- StatusBuy
- Added14 weeks ago
- Bedrooms3
- Bathrooms2
- Area0 sq. ft.
- DirectionNo Data
- Added On08 Apr 2025
Property Overview
Welcome to 1254 Errol Road, a wonderful family home in the sought-after north end of Sarnia. This 4-level back split has 3 beds, and 2 baths, an attached single-car garage and generously sized backyard. The main floor showcases a large living room leading into the kitchen and dining room. The second floor includes 3 bedrooms and 1 full bathroom. The bottom floor offers a family room and office space, with access to the backyard, as well as laundry and ample storage space. This home is ideally located in a family friendly neighbourhood, close to many local amenities and schools. Contact us to book your showing. (id:51532)
Tags
| Property Summary |
|---|
Property Type
Single Family
Title
Freehold
Land Size
55X110.00
Built in
1983
Parking Type
Garage
| Building |
|---|
Bedrooms
Above Grade
3
Bathrooms
Total
3
Interior Features
Appliances Included
Dishwasher, Dryer, Refrigerator, Stove, Washer
Flooring
Carpeted, Cushion/Lino/Vinyl
Building Features
Features
Concrete Driveway, Single Driveway
Foundation Type
Concrete
Style
Detached
Architecture Style
4 Level
Split Level Style
Backsplit
Heating & Cooling
Cooling
Central air conditioning
Heating Type
Forced air, Furnace
Exterior Features
Exterior Finish
Aluminum/Vinyl, Brick
Parking
Parking Type
Garage
| Land |
|---|
Other Property Information
Zoning Description
RES
| Level | Rooms | Dimensions |
|---|---|---|
| Basement | Utility room | 20.1 x 13.8 |
| Laundry room | 20.0 x 10.0 | |
| Main level | 4pc Bathroom | Measurements not available |
| Bedroom | 9.1 x 9.5 | |
| Bedroom | 9.5 x 9.5 | |
| Primary Bedroom | 16.3 x 10.8 | |
| Other | 9.4 x 15.0 | |
| 4pc Bathroom | Measurements not available | |
| Family room | 16.7 x 15.10 | |
| Kitchen | 10.3 x 10.9 | |
| Dining nook | 9.9 x 8.11 | |
| Living room | 13.8 x 15.1 |
| Features | |||||
|---|---|---|---|---|---|
| Concrete Driveway | Single Driveway | Garage | |||
| Dishwasher | Dryer | Refrigerator | |||
| Stove | Washer | Central air conditioning | |||





















































