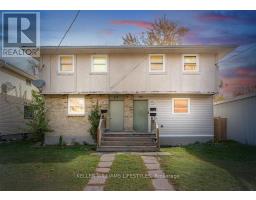685 GROVE AVENUE, Sarnia, Ontario, CA
Address: 685 GROVE AVENUE, Sarnia, Ontario
Summary Report Property
- MKT ID24018422
- Building TypeHouse
- Property TypeSingle Family
- StatusBuy
- Added3 hours ago
- Bedrooms5
- Bathrooms2
- Area0 sq. ft.
- DirectionNo Data
- Added On12 Aug 2024
Property Overview
LIFE'S BETTER AT THE BEACH! AT JUST 1 BLOCK AWAY, ENJOY THE BEAUTIFUL SHORES OF LAKE HURON! UPDATED, 3+2 BEDROOM, 2 BATHROOM BUNGALOW WITH ATTACHED GARAGE & A SEPARATE, LOWER ENTRANCE GRANNY SUITE. NEWER, 3-LANE CONCRETE DRIVEWAY, NEWLY 'STAINED' BRICK & FOUNDATION, LANDSCAPED, NEWER EAVESTROUGHS WITH GUTTER GUARDS, NEW FRONT PORCH, NEW BACK DECK WITH NEW ELECTRIC AWNING, SHED & FIREPIT. MAIN FLOOR UPDATES (COMPLETED IN THE LAST 4 YRS): NEW KITCHEN WITH SOFT-CLOSE CUPBOARDS, UPDATED BATHROOM WITH JETTED TUB & SEPARATE SHOWER, LAMINATE FLOORING IN KITCHEN & BATHROOM, NEWER CARPET WITH HARDWOOD UNDERNEATH, NEW TRIM, UPDATED MASTER BEDROOM, MAIN FLOOR LAUNDRY/UTILITY ROOM & PAINT THROUGHOUT. LOWER UNIT UPDATES: NEW FLOORING IN BATHROOM, KITCHEN & DINING ROOM, NEW DEEP SOAKER TUB & SURROUND, NEW TOILET & NEW PAINT THROUGHOUT. EACH UNIT HAS ITS OWN LAUNDRY AREA. HOT WATER TANK IS A RENTAL. (id:51532)
Tags
| Property Summary |
|---|
| Building |
|---|
| Land |
|---|
| Level | Rooms | Dimensions |
|---|---|---|
| Lower level | 4pc Bathroom | Measurements not available |
| Storage | 9.8 x 5 | |
| Utility room | 21.10 x 13.11 | |
| Den | 11.9 x 11.10 | |
| Bedroom | 11.10 x 11.8 | |
| Bedroom | 16.5 x 10.8 | |
| Dining nook | 11.2 x 10.8 | |
| Kitchen | 13.5 x 11.2 | |
| Recreation room | 21.7 x 10.8 | |
| Main level | 5pc Bathroom | Measurements not available |
| Laundry room | 11.9 x 11.4 | |
| Bedroom | 11.8 x 11.6 | |
| Bedroom | 11.10 x 11.8 | |
| Primary Bedroom | 22.8 x 11.11 | |
| Dining room | 11.9 x 9.5 | |
| Kitchen | 11.11 x 11.8 | |
| Living room | 18.2 x 11.2 |
| Features | |||||
|---|---|---|---|---|---|
| Double width or more driveway | Concrete Driveway | Front Driveway | |||
| Attached Garage | Garage | Dishwasher | |||
| Dryer | Washer | Two stoves | |||
| Central air conditioning | |||||




































































