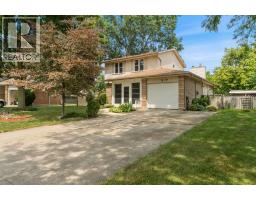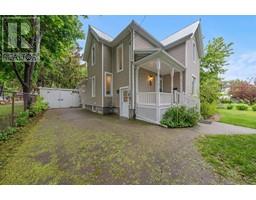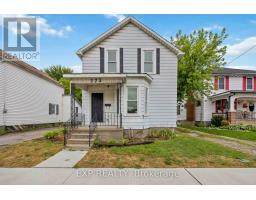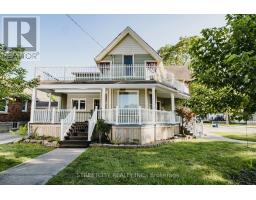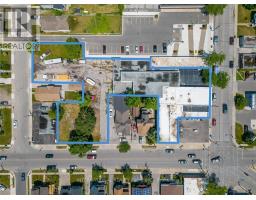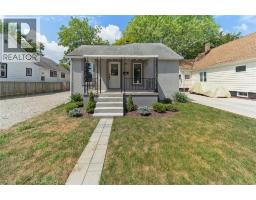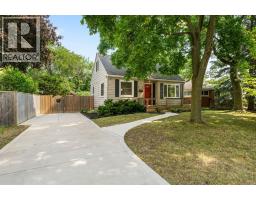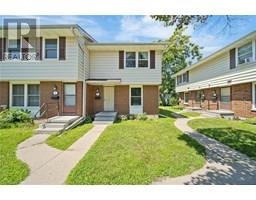711 CATHCART BOULEVARD, Sarnia, Ontario, CA
Address: 711 CATHCART BOULEVARD, Sarnia, Ontario
3 Beds2 Baths700 sqftStatus: Buy Views : 741
Price
$459,900
Summary Report Property
- MKT IDX12332775
- Building TypeHouse
- Property TypeSingle Family
- StatusBuy
- Added1 weeks ago
- Bedrooms3
- Bathrooms2
- Area700 sq. ft.
- DirectionNo Data
- Added On22 Aug 2025
Property Overview
Live where lifestyle meets location in Sarnia's sought after North End! Just steps to your morning coffee at Starbucks or Tim Hortons, groceries, gym, and a quick bike ride or leisurely walk to Canatara Park and the sandy shores of Lake Huron. This charming 3-bedroom, 2 full bathroom home puts you in the heart of it all. Inside, you'll find a bright open-concept layout with a sun-filled living room, spacious dining area, and a kitchen that offers plenty of storage and counter space. Step outside to your backyard, complete with a cement patio and fully fenced yard. With a location that cant be beat, this is a great opportunity to enjoy comfort, convenience, and a walkable North End lifestyle. Furnace '21. HWT is a rental. (id:51532)
Tags
| Property Summary |
|---|
Property Type
Single Family
Building Type
House
Square Footage
700 - 1100 sqft
Community Name
Sarnia
Title
Freehold
Land Size
60 x 125 FT
Parking Type
No Garage
| Building |
|---|
Bedrooms
Above Grade
3
Bathrooms
Total
3
Interior Features
Appliances Included
Dishwasher, Dryer, Microwave, Stove, Washer, Refrigerator
Basement Type
N/A (Finished)
Building Features
Foundation Type
Block
Style
Detached
Split Level Style
Sidesplit
Square Footage
700 - 1100 sqft
Rental Equipment
Water Heater
Building Amenities
Fireplace(s)
Structures
Shed
Heating & Cooling
Cooling
Central air conditioning
Heating Type
Forced air
Utilities
Utility Sewer
Sanitary sewer
Water
Municipal water
Exterior Features
Exterior Finish
Vinyl siding, Brick
Parking
Parking Type
No Garage
Total Parking Spaces
4
| Land |
|---|
Other Property Information
Zoning Description
R1
| Level | Rooms | Dimensions |
|---|---|---|
| Lower level | Laundry room | 3.96 m x 3.23 m |
| Family room | 6.89 m x 3.29 m | |
| Bathroom | Measurements not available | |
| Main level | Living room | 5.46 m x 3.96 m |
| Kitchen | 4.15 m x 3.35 m | |
| Dining room | 2.46 m x 2.44 m | |
| Upper Level | Primary Bedroom | 3.54 m x 3.35 m |
| Bedroom 2 | 3.23 m x 2.93 m | |
| Bedroom 3 | 3.54 m x 2.46 m | |
| Bathroom | Measurements not available |
| Features | |||||
|---|---|---|---|---|---|
| No Garage | Dishwasher | Dryer | |||
| Microwave | Stove | Washer | |||
| Refrigerator | Central air conditioning | Fireplace(s) | |||




























