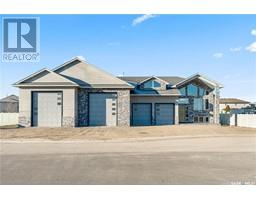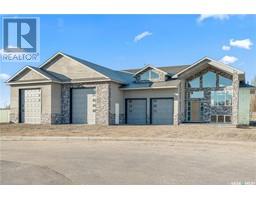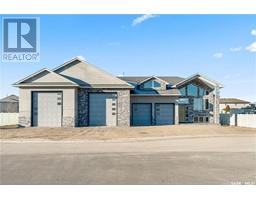1004 405 5th AVENUE N City Park, Saskatoon, Saskatchewan, CA
Address: 1004 405 5th AVENUE N, Saskatoon, Saskatchewan
Summary Report Property
- MKT IDSK974510
- Building TypeApartment
- Property TypeSingle Family
- StatusBuy
- Added13 weeks ago
- Bedrooms2
- Bathrooms1
- Area969 sq. ft.
- DirectionNo Data
- Added On22 Aug 2024
Property Overview
Welcome to 1004-405 5th Avenue North, an excellent 2-bedroom + den 10th floor condo with great location and awesome views! This beautiful high-rise condo is situated in the city park area of Saskatoon close to downtown, the University, Kinsmen Park, City Hospital and all amenities! There have been many updates and the kitchen features a Fridge, Stove, Dishwasher built in, a microwave, many cupboards and an open concept to the living room. The living room is large and has laminate flooring, it also walks out through patio doors on to a north facing balcony with beautiful views. Both bedrooms are a good size with custom shelving built into the closets, ceiling fans, and laminate flooring. There is a 4-piece bathroom that has tile flooring and a den that is perfect for an office with custom shelving built in and a floor to ceiling wardrobe that maximizes your storage space. The monthly condo fees include; heat and water for utilities and animals are allowed with permission from the condo board. There is one parking space for each unit guaranteed and underground parking available for $100/month. There is also additional surface parking available for $70/month. This perfect affordable condo comes complete with all appliances, a wall air conditioner, washer/dryer and so much more! Don’t wait! Call to view! (id:51532)
Tags
| Property Summary |
|---|
| Building |
|---|
| Level | Rooms | Dimensions |
|---|---|---|
| Main level | Kitchen | 10'5 x 10'9 |
| Living room | 15'3 x 16'4 | |
| Primary Bedroom | 11 ft x 12 ft | |
| Bedroom | 9 ft x Measurements not available | |
| Den | 8 ft x Measurements not available | |
| 4pc Bathroom | Measurements not available | |
| Laundry room | Measurements not available |
| Features | |||||
|---|---|---|---|---|---|
| Elevator | Wheelchair access | Balcony | |||
| Underground | Parking Space(s)(1) | Washer | |||
| Refrigerator | Intercom | Dishwasher | |||
| Dryer | Microwave | Stove | |||
| Wall unit | |||||


























































