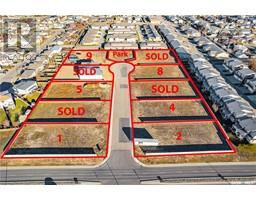102 Keith WAY Rosewood, Saskatoon, Saskatchewan, CA
Address: 102 Keith WAY, Saskatoon, Saskatchewan
Summary Report Property
- MKT IDSK001922
- Building TypeHouse
- Property TypeSingle Family
- StatusBuy
- Added1 weeks ago
- Bedrooms3
- Bathrooms3
- Area1903 sq. ft.
- DirectionNo Data
- Added On08 Apr 2025
Property Overview
Welcome to 102 Keith Way located in the sought-after Rosewood neighborhood. This stunning property features 1903 sq.ft on 2 levels with a triple attached heated garage, and it is situated on a large corner lot that backs green space/walking paths! As you step inside, you’ll be greeted by an open-concept living area flooded with natural light. The gourmet kitchen features top-of-the-line appliances, a spacious island ideal for entertaining, quartz countertops, tile backsplash and a walk-through pantry to mudroom. The dining area walks-out onto a cedar deck that has a large cantilever umbrella included and overlooks a fully fenced backyard. The main floor also has a den perfect for an office and a 2-piece bathroom. Upstairs, you’ll find 3 generously-sized bedrooms, including a luxurious primary bedroom with a spa-like 5-piece ensuite and an upgraded walk-in closet. There is also a large bonus room and an additional 4-piece bathroom. The basement is unfinished and ready for development. Located in a family-friendly community with excellent schools nearby, this home truly has it all. It comes complete with all appliances, central air conditioning, underground sprinklers in the front and all window coverings. *Arctic spa hot tub is negotiable* Call to view! (id:51532)
Tags
| Property Summary |
|---|
| Building |
|---|
| Land |
|---|
| Level | Rooms | Dimensions |
|---|---|---|
| Second level | Primary Bedroom | 13'2 x 13'6 |
| Bedroom | 14'0 x 8'8 | |
| Bedroom | Measurements not available x 9 ft | |
| Bonus Room | 14'1 x 13'6 | |
| 5pc Ensuite bath | Measurements not available | |
| 4pc Bathroom | Measurements not available | |
| Laundry room | 6'7 x 4'11 | |
| Basement | Other | Measurements not available |
| Main level | Mud room | 6'7 x 6'3 |
| Den | 9 ft x 9 ft | |
| 2pc Bathroom | Measurements not available | |
| Dining room | 10'0 x 11'6 | |
| Living room | 14'5 x 11'6 | |
| Kitchen | 10'5 x 13'10 | |
| Foyer | 6'3 x 4'8 |
| Features | |||||
|---|---|---|---|---|---|
| Corner Site | Irregular lot size | Sump Pump | |||
| Attached Garage | Heated Garage | Parking Space(s)(6) | |||
| Washer | Refrigerator | Dishwasher | |||
| Dryer | Microwave | Alarm System | |||
| Window Coverings | Garage door opener remote(s) | Hood Fan | |||
| Stove | Central air conditioning | ||||








































































