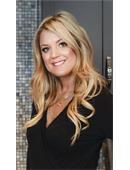6 3206 11th STREET W Montgomery Place, Saskatoon, Saskatchewan, CA
Address: 6 3206 11th STREET W, Saskatoon, Saskatchewan
Summary Report Property
- MKT IDSK998647
- Building TypeRow / Townhouse
- Property TypeSingle Family
- StatusBuy
- Added19 hours ago
- Bedrooms2
- Bathrooms2
- Area1193 sq. ft.
- DirectionNo Data
- Added On15 Apr 2025
Property Overview
Welcome to 6-3206 11th Street W in the highly sought-after Highlander Ridge III in beautiful Montgomery Place. This stunning end-unit bungalow condo, built by award-winning North Ridge Developments, is perfect for baby boomers, empty nesters, or snowbirds looking for a turnkey home. Featuring 2 bedrooms, 2 baths, and a spacious main-floor laundry, this home boasts an open-concept layout with a stylish kitchen that includes an island, pantry, under-cabinet lighting, tile backsplash, and quartz countertops. The double garage with direct entry adds convenience, while the mix of laminate, luxury vinyl, and carpet flooring enhances the interior. High-efficiency mechanical systems include central air, an HRV, a humidifier, a doorbell camera, and an environmental alarm system. Enjoy the private maintenance-free deck with a gazebo, and take advantage of the condo fees covering landscaping, snow removal, and water. All appliances and blinds are included—truly a move-in-ready townhouse. Call your Realtor® today to book a private showing! (id:51532)
Tags
| Property Summary |
|---|
| Building |
|---|
| Level | Rooms | Dimensions |
|---|---|---|
| Main level | Living room | 13'8 x 12'1 |
| Dining room | 8'3 x 10'2 | |
| Kitchen | 12'10 x 9'6 | |
| Primary Bedroom | 12' x 11'5 | |
| 4pc Bathroom | 4'9 x 9'3 | |
| 3pc Bathroom | 7'9 x 6' | |
| Bedroom | 10'4 x 10' | |
| Laundry room | 5'2 x 7'3 |
| Features | |||||
|---|---|---|---|---|---|
| Double width or more driveway | Sump Pump | Attached Garage | |||
| Other | Parking Space(s)(4) | Washer | |||
| Refrigerator | Dishwasher | Dryer | |||
| Microwave | Humidifier | Window Coverings | |||
| Garage door opener remote(s) | Stove | Central air conditioning | |||

















































